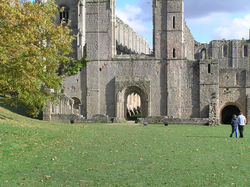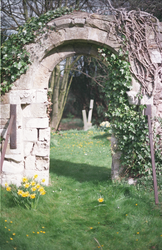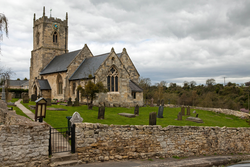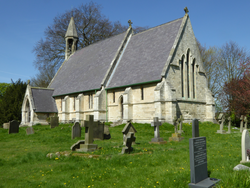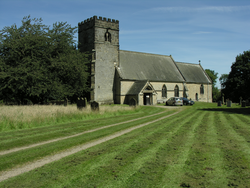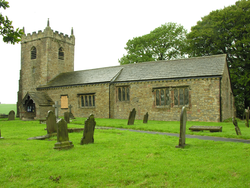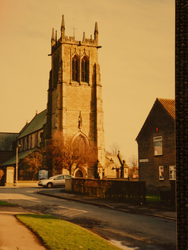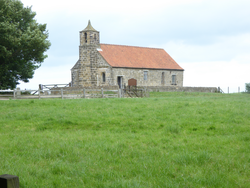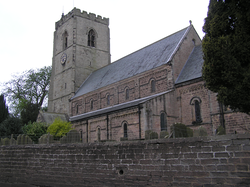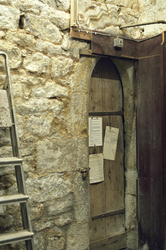
The Corpus of ROMANESQUE SCULPTURE in Britain & Ireland

North Yorkshire (now)
Cistercian House, former
Fountains Abbey is about 3 miles SW of Ripon. The site is owned by the National Trust and maintained by English Heritage. The abbey and the contiguous water-gardens of Studley Royal are in the bottom of the deep valley of the river Skell; the main entrance is on a plateau, from which can be seen only the upper part of Abbot Huby's late medieval tower on the N transept. The site originally would have conformed to Cistercian foundation narratives, a place of rocks and trees, hidden from the world.
The abbey ruins are largely of the Romanesque period, although the tower, the eastern end of the church (the transept with the Chapel of the Nine Altars) and the monks’ infirmary complex to the E of the site are later. The mill also has structural parts of early date. There are plans of the abbey buildings in the 1970 (now out-of-print) DoE guide, Gilyard-Beer, 1970, and Coppack 1993. Aerial view in Coppack 1993, colour plate 1.
The present report describes the church, also three fragments of loose architectural sculpture in the 'porter's lodge' display and one capital in the mill, and gives information regarding material stored off-site. On our visit in 1999, stonework was displayed in the building near the Mill which is now (2015) a tea-room, and those pieces are no longer on display.
The parts of the church which are relevant to the twelfth-century corpus are the transepts, nave and galilee. For the use of the various parts, see Kinder 2002, 131-373. The church owes elements of its design to Rievaulx, and to Sawley. The aisles were vaulted, and the nave had a wooden roof. Despite breaks in building, and the conventional partitioning, the architecture of the nave is unified and impressive. It is thought it took about 20 years to complete, from the time of Abbot Richard (1150-70) to that of Abbot Robert of Pipewell in the 1170s (Coppack 1993, 36-43; Gilyard-Beer 1970, 29-30), or as Glyn Coppack also puts it, between the death of Bernard of Clairvaux in 1153 and his canonisation in 1174.
Robin Hood's Well is a water basin on the S path to the Studley Royal water-gardens. It had been dated by Gilyard-Beer to 1220-50, but many passers-by might suppose it to belong to the water-gardens phase and not be a medieval item at all. The spirals resemble those of the doorway in bay 11 of the S aisle of the church, and its label has a profile common round the cloister, hence, presumably, the twelfth-century date.
Chapel
Little now remains of the medieval chapel of St Leonard in Sand Hutton, a village about 6 miles NE of York. Only part of the S wall of the nave survives, situated behind the present parish church of St Mary, which was constructed during the 19thc. The remains include a small doorway and a window with tracery. The masonry surrounding the doorway has been supported by metal poles, though its survival looks precarious; the whole wall is overgrown with ivy.
Parish church
Kirk Smeaton is the most southerly village of the County, about 10 miles S of Doncaster. The church and most of the village is on the S side of the river Went, between its gorge to the W and the flat lands of the Humberhead levels to the E. The building is of Magnesian Limestone. It consists of a nave and chancel, N aisle and W tower. Restoration and enlargements took place in 1862 (Robinson 1984, 8-9). The church appears from outside as entirely later than 12thc, but contains an interesting 12thc chancel arch of about 1160, also a font which is probably a little earlier. Pevsner (1995, 293) describes the pointed tower arch as over-restored, but it still has half-round pillars.
The sculpture of our period has been painted. This may obscure the finer points, for example, patterns on the neckings of the chancel arch capitals. The font was formerly plastered.
Parish church
South Stainley is a village near Ripon in North Yorkshire. The church has only a one-line entry in Pevsner (1967, 492), who gives the date as 1845. It has a nave with S porch; chancel with vestry, and was rebuilt on a medieval site. In an engraving of the church made before the rebuilding of 1845, there are no obviously 12th-century features (see Site Images). Sir Stephen Glynne did not visit the church.
In 1999, two loose pieces were seen which are relevant to the Corpus: two large half-capitals with waterleaf. At that time they were on the benches in the porch; in 2015 they were inside the church. There is some discussion about other features (for which, see Comments). A large plain cylindrical tub outside in front of the porch was said to be a font. A length of string-course in the chancel has been said to be original, but even if it is, it is unlikely to be twelfth-century.
Parish church
The church is a mile and a half E of Kirkham Priory. It stands isolated almost a mile along a track N of the village, with footpaths radiating from it to various farms. Apart from the medieval tower, the building is largely reworked (Pevsner and Neave 1995, 746-7). It has W tower, nave and chancel, porch and vestry. Inside in the NW corner of the nave are two interesting pieces of sculpture: a slab with a Crucifixion scene, and a cylindrical font.
Parish church
Broughton is a small village in the Craven district of North Yorkshire about three miles W of Skipton. The church of All Saints is isolated, about a mile W of Broughton Hall and away from the A56 and the hamlet of Broughton. The building consists of a low chancel and nave in one, with N aisle, S porch and stumpy W tower; windows are square-headed. There is evidence of an earlier arrangement in the S wall of the chancel, where a blocked doorway and parts of windows are seen in the wall fabric. The S doorway to the nave dates to the late 12thc; inside there is a simple font in purplish sandstone.
Parish church
The medieval church was on a site in Church Street, and was said to have had some Roman stone in it (McLane 1964, 3). In an illustration of the medieval church from the SE before its demolition in 1814, the chancel has a steep roof of tile but a flatter nave roof; there is a wooden bell turret at the W end within the rectangle of the nave; corbels run along the walls of the nave and chancel; one round-headed slit window remains in the S wall of the nave but other windows are square-headed; and there was a large wooden porch (Hudleston 1962).
Sir Stephen Glynne visited Norton in 1827 and saw its successor, ‘rebuilt in a plain style without a steeple’. That building was replaced by the present church on a new site in Langton Road in 1894.
When the medieval church on Church Street was demolished about 1814 ‘the owner of Sutton Grange bought the font. It was placed in the garden… and was a treasured possession. It was presented by Mrs Wightman to the new church of St Peter in 1894,’ (McLane 1964, 6-7). This font is the only remnant of the medieval church.
Parish church
Speeton is a village in North Yorkshire which lies mid-way between Filey and Bridlington. Formerly in the East Riding, it is now North Yorkshire's most easterly settlement. Pevsner & Neave describe the church as ‘The simplest of buildings…' and largely early C12 (Pevsner and Neave 1995, 708.) It has a small W tower, nave and chancel; the roof is continuous over nave and chancel. The church is about 110m above sea level and within a mile of the coast. It is no doubt sited in a hollow for protection from storms: there are no windows to the N or E, and there were none on the W wall until two were created in 1910. The nave is approx. 4.5m x 6.8m, the chancel about half that area.
No burials are apparent in the field and it seems there never have been any, corpses being carried to Bridlington priory (Sykes, n.d.). The church was never restored agressively, but there have been repairs and rebuildings on the old plan. In this way, two carved stones have been recovered from the W and the S walls. The VCH notes use of chalk along with the stone - there is a little in the W wall, but it is not visible as a major component as it is in some farm buildings in the village; chalk in this region is hard, but better kept for interior use in a church. In parts of the discontinuous double plinth the lower course includes cobbles from the beach.
Of our period are the round-headed bell openings in the unbuttressed tower; plain Norman chancel arch; font; two reset carved stones in N wall of nave.
Parish church
Spofforth is a village 5 miles S of Harrogate in North Yorkshire. The church is a large one, outwardly Victorian neo-Norman, c.1855 (Leach and Pevsner 2009, 715). Lawrence Butler (2006, 390) describes the church as 'destructively restored' by J. W. Hugill. It has a Perp W tower with late 12th-century N and S arcades and chancel arch remaining from the medieval church; the head of the S doorway is also largely of this period. The exterior of the church before restoration is illustrated in Butler 2007, 390, but shows no sign of 12th-century work.
Parish church
This is a large church constructed mainly in the Perpendicular style. Though the building is a largely 15thc structure, earlier elements have been incorporated, including a 13thc doorway. There are no structural parts of the church that would have stood in the 12thc. Only a few fragments of the church which existed in the 12thc survive.
