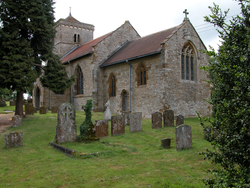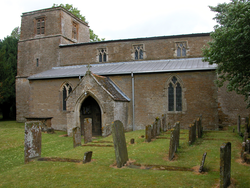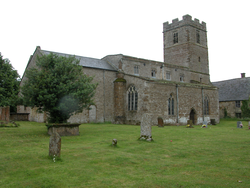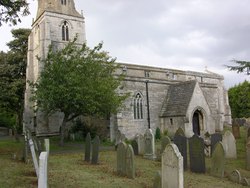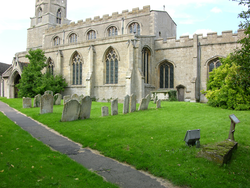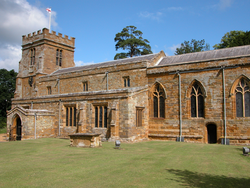
The Corpus of ROMANESQUE SCULPTURE in Britain & Ireland

Northamptonshire (now), "Hinton-in-the–Hedges"
Parish church
The nave has areas of herringbone masonry in its W wall to either side of the tower, which suggests a date before c.1100. The tower itself is 12thc., unbuttressed and of rubble. Apart from the 12thc. features described here it has a plain round-headed window in the W wall, ground storey. A two-bay N aisle was added to the nave towards the end of the 12thc. The chancel is basically 13thc. but much restored. It has a N vestry. There was a major restoration by S. I. Neuman in 1976-90, but certainly a 19thc. one before that. Features included here are the tower bell-openings and corbels, the tower arch the N arcade, and a font that must be 13thc. but retains some 12thc. features.
Parish church
All Saints' is a stone rubble church with an aisled and clerestoreyed nave, chancel and W tower. The N nave arcade has three late-12thc. bays and a half-bay added at the E end in the 13thc. The 13thc. S arcade covers the same distance in three slightly wider bays. In both arcades the arches are inaccurately positioned on their piers; this is especially marked on pier 2 south and pier 3 north. The clerestorey is a 14thc. addition, and there are N and S doorways under porches. There is no chancel arch, but the chancel may date from c.1300 and has a N chapel (now housing the organ) and vestry. The three-storey west tower is short and unbuttressed. Its arch is late 12thc. but all its windows and its doorway were replaced in the early 14thc. The font is a 13thc. piece, apparently recarved in the 15thc. and again in the 19thc. (Pevsner). A photograph is included but no description. Features described here are the N arcade and the tower arch.
Parish church
Romanesque interest at St Michael's centres on the W tower; constructed of bands of ironstone and grey stone in its lower parts, and originally unbuttressed but with diagonal buttresses and a plinth course added. The top storey is of rubble and has 14thc. windows and a battlement. Inscriptions supply the names of two churchwardens and the date 1654, which must correspond to a restoration. 12thc. work surviving here comprises the W doorway and the tower arch, both extremely plain. For the rest, the nave is aisled with 13thc. arcades of three bays and a later clerestorey. The chancel is narrow with S chapel (now a vestry) as wide as the nave aisle and almost as long, and there are signs of a rood loft inside, and a stair turret for it in the angle between nave and chancel on the N side.
Parish church
St John's has an aisled and clerestoreyed nave with three-bay
arcades, the two E bays of the S arcade are13thc. with stiff-leaf capitals, the W bay is of c.1300. The N arcade is 19thc. The chancel has 14thc. sedilia and a N vestry. The W tower is 14thc. with a quatrefoil
frieze below the broach spire. The font is recorded here, although it is almost certainly 13thc.
Parish church
It is evident that the nave is Anglo-Saxon, since it has a blocked triangular-headed window high in its W wall. A tower was added by the late 12thc. (to which the tower arch belongs), and the reset N doorway dates from the same period. Aisles were added to the nave with four-bay arcades dating from the late 13thc. The aisles have been extended W alongside the tower, incorporating fragments of 13thc. dogtooth, and these spaces are now used as vestries.
The chancel arch dates from the same period as the nave arcades, and the chancel itself was rebuilt in the 15thc. The S nave doorway is set under an early-13thc. porch. Finally, the tower has three storeys of rough stone masonry with a 13thc. W doorway. Above this is a square storey of ashlar and an octagonal storey with battlements. These are Perpendicular, as is the crocketed spire recessed behind the battlement. The church was restored in 1883-85 by J. C. Traylen. Romanesque work is found in the tower arch and the N doorway.
Parish church
St Mary's is an ashlar church with a nave with a S aisle and S clerestorey, a low W tower and a long chancel with a N organ chamber of 1878. The S arcade of the nave dates from c.1300, and the clerestorey from the same period or later. The S aisle was rebuilt in 1839. The N doorway is blocked and the south, of 1839, has a porch. The chancel arch has 12thc. responds and a 14thc. arch, and the chancel dates from the 14thc. too. The tower is Perpendicular with a battlemented top storey of 1673, to which period also belong the bell-openings and Wdoorway. The church contains an elaborately carved font, which could be 12thc. or 13thc., and this and the chancel arch are the only features considered here.
School chapel, formerly Hospital chapel
Brackley is a town in the far S of the county, sited in a loop of the
Great Ouse, which forms the border with Buckinghamshire. It is an ancient site
on the main road from Northampton to Oxford, and evidence of Iron Age and Roman
settlement has been found in the town. There seem to have been two centres to
it; one around St Peter's church towards the E of the present town, and the
other on its southern edge, overlooking the river, around the site of the
Norman castle, of which a motte 3m high and 40m in diameter survives. The
church is a long single-celled building with a short tower attached to the N
side, W of centre. There is no chancel arch, but the
extent of the original chancel is marked by an
arcade of four bays on the N
wall, now blocked but originally giving onto a chapel. There was apparently
another chapel on the N side of the nave, W of the tower, where a tall
quatrefoil-section pier
survives with the first few voussoirs of vault-ribs above its capital. The exterior masonry is much
disturbed on the S side, where blocked doorways and a total lack of
fenestration at the W end indicate the removal of conventual buildings which
communicated with the church. An elaborate late-12thc. W doorway is the
earliest dateable feature of the fabric, but most of the remainder suggests a
13thc. date, including the W window, the triple-lancets of the chancel S wall, and the simple lancets of the tower.
Construction is of stone rubble. There was a restoration in 1869-70 by
Buckeridge. The only Romanesque features are the W doorway and the font, both
of c.1200.
