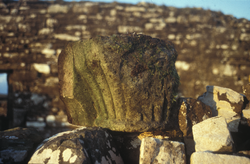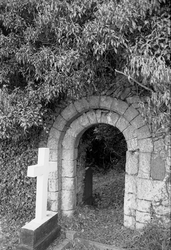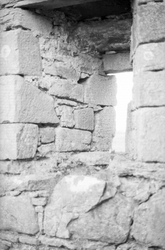
The Corpus of ROMANESQUE SCULPTURE in Britain & Ireland

Sligo (now)
Ruined church
The ruined church known as St Feichin's church (Tempull Mór Feichin) is a single-cell structure incorporating some Romanesque features. It has an E window (obscured by ivy) and two tall, narrow, round-headed S windows of one recessed order, splayed on the interior. The church was once divided into an upper and lower level at the W end and has a small, low, square window in the N wall and a blocked doorway with inclined jambs in the upper W wall. There is also a rectangular window high up in the W end of the S wall, with a row of holes for joists below. A roll is carved on all the exterior angles of the building apart from the NE angle. There are other building remains on the site but these are very overgrown. Sculpture is found on the very weathered rebuilt S doorway.
Church (ruin)
A small, ruined church next to a graveyard, completely overgrown with ivy. The W wall (the gable survives) has a blocked window and a doorway on the S. The S wall has a window (obscured by ivy) and aumbrey at the E end and what could be a blocked doorway at the E end. Part of a window jamb survives in the E wall. The N wall is missing. To the W of the church is a ruined late-medieval, square tower.
Church (ruin)
A single cell church, very overgrown. The E wall is missing. There is a round-headed doorway in the N wall. A 13thc. window in the E end of the S wall has a continuous roll but is otherwise plain. The interior is filled with graves, and a barrel-vaulted mausoleum has been built beneath the S window.
Church (ruin)
Only the W end of the church and a short section of the adjacent N and S walls still stand. A rectangular splayed window, probably late medieval, survives in the S wall and this incorporates a 12thc. voussoir. The ruin is on a small hill and stands a few metres NE of a souterrain.



