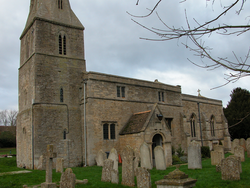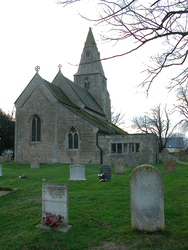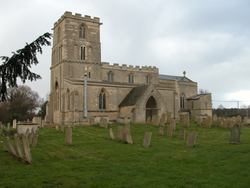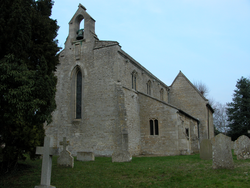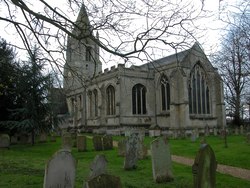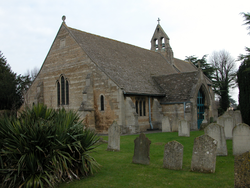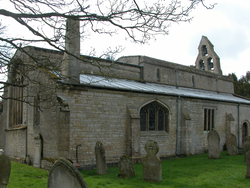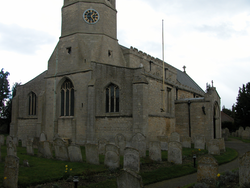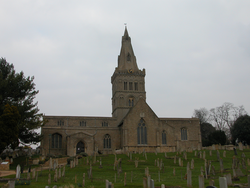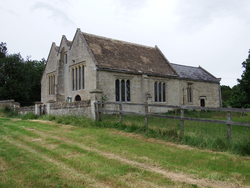
The Corpus of ROMANESQUE SCULPTURE in Britain & Ireland

Peterborough (now)
Chapel
St Mary's has a nave with a two-bay N aisle without any windows and a S doorway under a porch. The square-ended chancel has a N vestry and organ chamber, and there is a W tower with a broach spire with two tiers of lucarnes. An 11thc. window in the W wall of the nave indicates an early date for the core building. The S doorway dates from the early 13thc., and the N arcade and tower are slightly later. The S porch is dated 1663, and at that date too the S nave wall was rebuilt. The clerestoreys to N and S were presumably added at that time too. At some point, probably in the 15thc., the chancel fell down, and the E nave wall was rebuilt without a chancel. Until the new chancel was built in 1902 on the old foundations, St Mary's was claimed to be the smallest parish church in England. Construction is of stone rubble and ashlar. The church boasts an exceptional font of the 1120s, which is the only feature described here.
Parish church
All Saints' has a nave with two-bay N aisle, a chancel with a N chapel (RAF chapel) and a N vestry off this, and a W tower with a broach spire. The form of the original church is seen in the long and short quoins at the E end of the chancel, and in the massive chancel arch. This is normally assumed to be Anglo-Saxon (eg by Pevsner) but may postdate the Conquest by a decade or so (see VIII below). The N aisle was added in the mid-12thc., the tower dates from the late 13thc., and the chapel to the early 14thc.. Construction is of Barnack limestone, irregularly cut and coursed. Features reported here are the chancel arch, N arcade and font.
Parish church
St Peter's has an early 12thc. nave and W tower. Aisles were added to the nave in the mid (N arcade) to late (S arcade) 12thc. The original clerestorey is still visible in the aisles, but the roof was raised and new windows installed in the 14thc. The top storey of the tower is 15thc. The chancel and its arch date from the 13thc., and there is a large N chapel, added in 1367. Attached to the S of the chancel is a 13thc. treasury. The church is faced with irregular ashlar blocks. Described here are the corbels, bell-openings and arcading of the tower, the tower arch and the nave arcades.
Parish church
St Michael's has an early 12thc. nave with a 13thc. bell-cote on the W gable. A S aisle with a two-bay arcade was added at the end of the 12thc., and the nave was heightened and a clerestorey added in the 15thc. The chancel arch is a fine piece by the Castor workshop. To the S of the chancel is a large 13thc. chapel converted to house the organ, and vestry. Construction is of coursed irregular blocks of Barnack limestone. The chancel and S aisle were restored in 1865-68. In addition to the chancel arch the church has a set of 12thc. corbels set high in the S wall of the nave, a small doorway reset in the S aisle wall, and inside a recumbent lion, perhaps from an elaborate doorway.
Parish church
St John the Baptist's church has an early 11thc. W tower with an octagonal upper storey and broach spire of c. 1200, an 11thc. nave to which aisles were added, the N in the late 12thc. and the S, along with its porch, in the 13thc. The chancel has a 12thc. N chapel and a broad S chapel (the Walcot Chapel) of c. 1500. The chancel was lengthened and a wider chancel arch built c. 1300. Shortly afterwards the E part of the S nave aisle was widened to form a chapel, and the N chancel chapel was also rebuilt at this time, with a vestry added to the E of it. There was a major restoration in 1853-55, which included the removal of a 13thc. wall blocking the tower arch and the strengthening of the tower walls with iron bands. In the 1935-37 restoration these bands were removed and a number of openings unblocked.
Construction is of Barnack ashlar, all neatly cut except for the Anglo-Saxon portions, built of large irregular blocks with long and short quoins on the angles. Photographs of the celebrated Anglo-Saxon W tower, tower doorway and chancel arch are included here, but descriptions are confined to the Romanesque work. This comprises the N arcade and N chancel chapel arch, the N doorway and a corbel and capital reset in the S rood-loft stair. Notice has also been taken of the Christ in Majesty relief, now set in the N aisle, which has been variously dated between the early 11th and the 13thc.
Parish church
Nave and aisles with three-bay, 13thc. arcades and no clerestorey. There is no W tower, but a double bell-cote between nave and chancel. The chancel is aisleless with a 13thc. N chapel, now in use as a vestry. The nave has N and S doorways, the N giving access to a 2001 lavatory block at the W end of the N aisle; the S a reset 12thc. doorway under a medieval porch bearing the dates 1668 and 1892, which refer to restorations. There was a collapse at the NW corner of the nave, and this area, including the W bay of the N arcade, is a copy of the original dating from 1680 (date stone in W wall). A further restoration of the chancel was carried out in 1901-02. Construction is of thickly-mortared rough ashlar blocks with bands of more regular ashlar. Romanesque features described here are the chancel arch, S doorway and bell-cote.
Parish church
St Pega's has a clerestoreyed nave with N and S aisles and W bell-cote, and a chancel with N chapel and vestry which together extend the N aisle to the E wall as the chancel. The nave is tall and narrow, with long-and-short quoins at the SW angle which suggest an 11thc. date. The N arcade dates from the 12thc., and the S arcade from the 13thc. The N chapel arch and the chancel arch are later 12thc, the latter perhaps in its lower parts only. The exterior is faced with ashlar blocks; regular in the S aisle, irregular elsewhere. Romanesque features are the nave doorways, the S elaborate and protected by a 14thc. porch, the N plain and unprotected; the N nave arcade, chancel arch and N chapel arch; the W bell-cote, and a loose capital now in the N aisle.
Parish church
St Botolph's has an aisled, clerestoreyed nave with N and S doorways, the S under a porch; aisleless chancel with a N boiler-room, and a W tower with a spire. The tower, 12thc. in its lower parts, was rebuilt in 1864-65 under the direction of Edward Browning, and at that time Anglo-Saxon foundations were discovered. The S aisle, with its two-bay arcade, was added in the early 13thc., and the N in the mid 13thc. The S doorway, under a 14thc. porch (rebuilt in 1901), belongs stylistically to c.1200, but might be contemporary with the S arcade. The N doorway has been blocked, probably in 1864-65. Around 1300 short bays on corbels were added at the E end of each arcade, and the chancel rebuilt. The chancel windows are dated 1609. At the W end, the aisles flank the tower, but the tower arches to N and S are 19thc. copies of 12thc. work. The tower's lowest storey is square; a chamfer in the 2nd storey produces an octagonal plan, which is maintained for two further storeys. On top is a short stone spire with a single row of lucarnes. Construction is of ashlar except for the chancel, of roughly coursed stone. Romanesque features are the tower arch responds and capitals (the arch is later) and the S doorway.
Parish church
St Kyneburgha's is described by Pevsner as the most important Norman parish church in the county (i.e. Huntingdonshire). An aisleless cruciform church was built in the early 12thc. and dedicated in 1124. In the 1220s a S aisle was added and the chancel replaced; in the 1260s the S transept was replaced by a large chapel with an E aisle; and early in the 14thc. a N aisle was added. A broach spire was added to the tower around 1350, and the nave clerestoreys were inserted in the mid-15thc. The tower is of ashlar, the rest of the church of stone rubble.
Romanesque sculpture is found in the crossing arches and the exterior of the tower, in the W window of the nave, the reset S nave doorway, a tympanum reset over the S porch entrance, the dedication lunette set above the S priest's doorway and a pair of corbels set in the S porch. Part of a relief showing figures under arcading, now set in the N aisle, is discussed below but probably belongs to the 9thc.
The tower has two elaborately decorated storeys above a plain plinth storey, each of the three storeys being topped by a corbel table supporting a decorated frieze. The upper storey has five double units of blind arcading on each face, the three central units covering bell-openings. The area above the arches is diapered with fish-scale. The lower storey on each face has a central double arched window, flanked by a double unit of blind arcading to either side. Again the area above the arches is diapered, this time to give the effect of opus reticulatum. At each angle of each of the upper storeys is a nook-shaft.
Parish church, formerly chapel
Upton is a small village in the Soke of Peterborough, 5 miles W of the centre of Peterborough and 1½ miles NW of Castor. The village clusters around lanes on the N side of the A47, with the church at its E end, now isolated in a field used for grazing. The manor house, now part of Manor Farm, stands to the SE of the church. St John's is 12thc in origin and consists of a chancel with a N vestry, nave and N aisle. The building was rebuilt in the 17thc, and the chancel rebuilt in 1842. From the W the facade is triple gabled, aptly described as 'intensely domestic' by Pevsner, the S gable representing the nave, the N the separately-roofed aisle and the centre a bell-cote with louvred openings either side of a buttress. Construction is of ashlar and dressed stone with Collyweston stone and slate roofs. Inside, the chancel arch jambs and N arcade piers and capitals are 12thc but of different phases, and in both the cases the arches are later, presumably 17thc. The most striking feature is the N aisle which has its floor raised by 4 steps and elaborate balustrades flanking the staircase and between the arcade piers, converting it into a chapel for the spectacular Barnack stone and terracotta tomb of Sir William Dove (d.1633) and his 2 wives,
