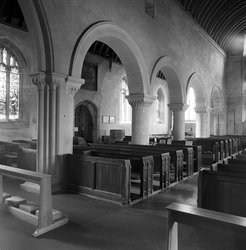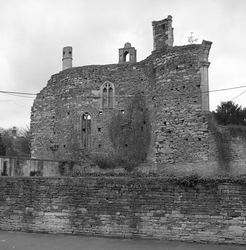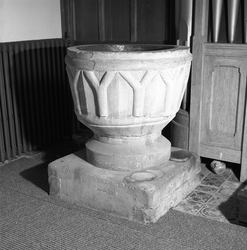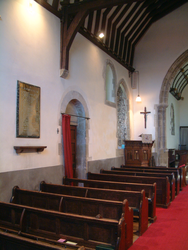
The Corpus of ROMANESQUE SCULPTURE in Britain & Ireland

Wiltshire (now)
The market town of Corsham is located on the south-western edge of the Cotswolds, off the main London–Bristol road, now the A4.
The large church of St Bartholomew sits between the High Street and Corsham Court. The nave, with its N and S arcades, dates from the 12thc, although the aisles were rebuilt in the 14thc. The chancel dates from the 15thc. The whole church was heavily restored in 1875-1878 by GE Street and CF Hansom. The Methuen Chapel was added in 1878-1879. The nave arcades and the N door date from the 12thc.
Folly
In the grounds of Corsham Court, near the parish church, there is a folly of 1797 or 1798 by John Nash in the form of a ruin designed to resemble a castle. It includes a mixture of Perpendicular windows, a chimney and the remains of an arch with trumpet scallop capitals.
Hospital, former
Wilton is a civil parish about 3 miles NW of Salisbury standing at confluence of the rivers Wylye and Nadder. Incorporated into the buildings around St John’s Square are the remains of a hospital founded in the late 12thc. Although several alterations and restorations were carried out from the 16thc, some remains of the medieval structures have survived. These includes a circular pier with what may be the remains of a scalloped capital.
Parish church
The present church was built in 1849 to designs by JH Hakewill. However, the font, decorated with triangular arches, probably dates from the late 12th century.
Parish church
The nave and chancel of the church, or more likely just their N walls, date from the 12th century. The N door of the nave and the plain font are also Romanesque. A window of c1300 has been inserted into the E end of N wall of nave and the rest of the church dates predominantly from c1300 and much from the 19th century.
Parish church
A small medieval parish church of rubble with ashlar quoins and dressings. The church has a 13thc. chancel, and 15thc. nave, W tower and S porch. The S transept is 19thc., forming part of restorations in 1886 by John Belcher. The only 12thc. features are the simple N and S doorways and the plain font. The doorways were retained or reset in the 15thc. when the aisleless nave was rebuilt.
Parish church
The church has a Perpendicular west tower but the rest of the exterior dates from the restoration and reconstruction in 1854 by T.H. Wyatt. The church guidebook suggests that the whole church, except the tower was demolished and rebuilt. However, as Pevsner suggests, the details of the nave arcade, and a number of fragments survived from the 12thc.
Parish church
The proportion of the nave suggests that the nave may be Anglo-Saxon in date. The N arcade dates from the early or mid 12thc. while the S arcade of the late 12thc. was designed to follow its overall design but with more modern detailing. The font, with its lively naïve carving, also dates from the 12thc. In the first half of the 13thc. the chancel arch was built and in the 15thc. the nave was raised in height by the addition of the clerestory.
Parish church
Although the church has a good collection of Anglo-Saxon sculpture and some Norman fragments, none of the fabric appears to date from before the 13thc, which is essentially an E.E. chancel with many Perpendicular additions.
Parish church
This is a large church with a nave dating from the 13th and 14thc. The nave arcades were built in the early 13thc. but in the 14thc. were raised and therefore widened, probably doubling their height. The only possible 12thc. fabric is the capital of the east respond of the south arcade, which is a crude scallop. The crossing tower dates from the 14thc. and the chancel and transepts from the 15thc.









