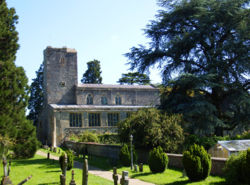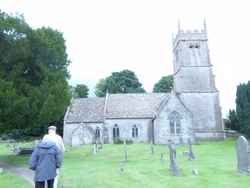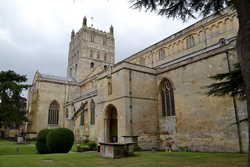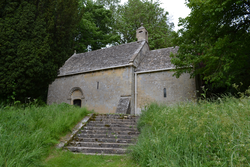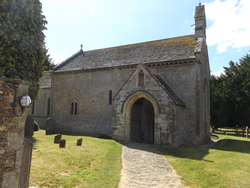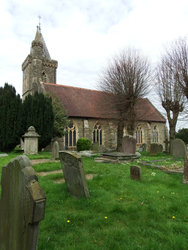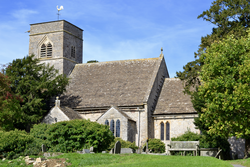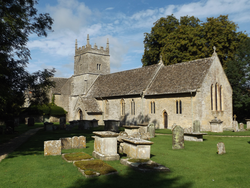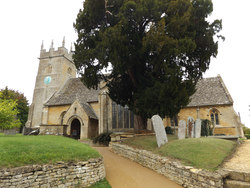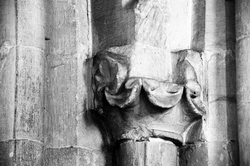
The Corpus of ROMANESQUE SCULPTURE in Britain & Ireland

Gloucestershire (pre-1974 traditional (England and Wales))
Parish church, formerly Benedictine house
St Mary's, Deerhurst is certainly the most imposing, enigmatic and controversial Anglo-Saxon building in the county, and perhaps the whole country. It retains features from several periods of Anglo-Saxon building, covering the period (depending on which version of its history you prefer) from the 7thc to the 11thc. Putting the standing evidence together into a believable building sequence is by no means straightforward. The general reader who has prepared for a visit to the church might well be surprised to find any post-Conquest material there at all, but the interior is dominated by the late-12thc nave arcades that will be the main subject of this report.
An oversimplified version of the story is that the earliest church, predating the first mention of a monastery here in 804 might have been a rectangular box with a W porch. This church was greatly enlarged in a second phase of building, usually assumed to correspond to the late-10thc reform movement. Porticus were added alongside the nave, and a polygonal apse was added at the E end. The nave was raised at the same time to its present height of approximately 12m, and a chancel was carved out of the rectangular nave by the insertion of a cross wall. Around this time too, the W porch was given extra stioreys to convert it into a tower porch (although this may have been done in several phases). After the Conquest - perhaps as late as 1190 - the porticus flanking the nave were replaced by aisles with 3-bay arcades. The S aisle was later (but still in the 12thc) fitted with transverse arches carried on responds abutting the nave arcade piers. The plan included here, displayed inside the church, shows one interpretation of the building phases.
What survives, therefore, is a church with a chancel, aisled nave and a W tower porch. The aisles extend W alongside the tower, and a passage linking them, W of the central vessel, forms a kind of W transept. Remains of 12thc work survive here, notably in a section of foliate stringcourse of the W wall of the passage. The W end of the N aisle now houses Deerhurst's famous font; presented as a work of 9thc art in its own right, dramatically lit from below. This report is provisional, as access to the upper levels of the tower was not available at the time of the visit.
Parish church
Coates is a small settlement about 2.5 miles NNW of Kemble. The church lies to the W of the village and has a chancel, a nave, a S aisle with a porch, and W tower; there are two projecting chapels on the N side, one on the chancel and one on the nave. The church is approached from the N.
Surviving Romanesque sculpure are a 12th-c S doorway, a reset chancel arch and a font.
Parish church, formerly Benedictine house
Tewkesbury lies at the northern tip of Gloucestershire, adjacent to the county border with Worcestershire. It is around 15 miles south of Worcester and 10 miles north of Gloucester. The town itself is located on the east bank of the River Avon, at the point where the Avon meets the River Severn. Tewkesbury Abbey stands south of the town centre on a quasi-peninsula formed by the confluence of the River Swilgate, which runs from the east, with the Avon. The area has been prone to flooding over the centuries and especially in recent years. Fortunately the abbey stands on a slightly elevated point, although this has not fully protected the building from flood damage.
Tewkesbury Abbey is regarded as one of the most important Romanesque buildings in the British Isles due to its architectural features and the state of preservation. The church has a cruciform plan comprising an 8-bay aisled nave (with additional 9th bays at the west end of the aisles), aisleless transepts with east-projecting chapels, and a 2-bay chancel flanked by an ambulatory with radial chapels. All of the ambulatory chapels are later medieval constructions. Many alterations were made to the E arm and vaulting throughout the church during the 14thc. There was originally a cloister to the S of the nave as well as other claustral buildings, however these were demolished after the Dissolution.
The abbey was restored by Sir George Gilbert Scott between 1865 and 1879. During this period, the stone screen dividing the nave from the crossing and E arm was removed. One bay of the cloister was reconstructed by Thomas Collins at the end of the 19thc and the W front was repaired in 1906. Various projects were carried out between 1932 and 1938, including repairs to the tower and the strengthening of pier foundations. The site of the E ambulatory Lady Chapel was excavated in 1940 by Sir Charles Peers and Thomas Overbury (the footprint of this structure is marked out on the grass at the E end of the abbey). Major repairs were made to the abbey roofs between 1978 and 1985. The roofs of the eastern chapels were repaired between 1994 and 1996. Repairs were made to the W nave turrets between 1999 and 2002.
Chapel
The hamlet of Postlip is located between Winchcombe and Bishops Cleeve on the east edge of the Cotswolds. St James’ Chapel is located within the Postlip Estate, immediately north of Postlip Hall at the top of an embankment. The chapel is a small 12th-c two-cell structure constructed from ashlar masonry. Later additions include the late Perpendicular windows to the east and west of the building, and the late 19th-c sacristy north of the nave. The most notable Romanesque survivals are the south nave doorway and the chancel arch. In addition, there are four round-headed slit windows in the following locations: south nave wall (east of the south doorway), south chancel wall, north chancel wall, and north nave wall; all, however, are internally and externally devoid of sculptural decoration.
Parish church
The 12thc fabric includes an aisleless nave, N doorway with tympanum, chancel arch and font. There is considerable herringbone masonry in the N and S walls of the nave (GL13/30). The chancel was entirely rebuilt in the 13thc, and a S transept added in c.1300. The blocked S doorway (GL13/30) probably replaces an earlier doorway in the same position.
Parish church
Newnham-on-Severn is a village on the W bank of the Severn estuary, 10 miles SW of Gloucester and on the eastern edge of the Forest of Dean. The A48 Gloucester to Newport road runs through the village. St Peter’s church stands alongside the river, and was built by Waller and Son in 1875, incorporating some 14thc fabric in the tower. This new church was almost immediately burnt down and rebuilt by the same architect in 1881. It consists of a shallow chancel with a S vestry; a nave with a 4-bay S aisle, a deep N porch and a transeptal N chapel. The W tower has a battlemented parapet and a short pyramidal spire. Romanesque features are preserved in the church: a chevron-ornamented window reset above the N doorway inside; the font and a group of loose carved stones under the tower.
Parish church
Siston is a small village in South Gloucestershire, located approximately 7 miles north-east of Bristol. St Anne’s church is located between Siston Court, an Elizabethan manor house, and the small cluster of cottages at the centre of the village. The standing church predominantly dates from the 13thc with additions and restorations from the 17th to 20thc. It comprises a chancel, aisleless nave, west tower, south nave porch and a south nave chapel, constructed largely of coursed stone rubble. The most significant 12thc survivals are the south nave doorway and the lead font.
Parish church
Somerford Keynes lies on the county boundary with Wiltshire, between Cirencester, Swindon and Malmesbury. The parish was transferred from Wiltshire to Gloucestershire in 1897. The church, which was largely rebuilt in the early 13thc and restored in 1875 by Frederick Sandham Waller, is a rubble stone with flush quoins building; it consists of a chancel, a nave with a N aisle, a S porch and a W tower of three stages. There is an Anglo-Saxon doorway in the aisleless part of the N wall of the nave (Taylor 1969, 68-73), and some late Anglo-Saxon sculptural fragments (Bryant and Viner 1999, 155-8). The surviving Romanesque sculpture consists of the N chancel window, the font, and a fragment of voussoir.
Parish church
Longborough lies two and a half miles N of Stow-on-the-Wold. The church, which is built of coursed and squared limestone with a stone slate roof, consists of a 12thc chancel with vestry on the N, a nave with S transept, a 19thc N chapel, and a W tower. There was a general restoration of the church in 1884. The N and S nave doorways and the reset chancel arch date from the 12thc.
Parish church
The church sits on high ground above the Erewash canal. The 12thc fabric of the church includes the N and S doorways; late Romanesque jambs of the E and W central tower arches; a round-headed opening on the E nave wall above the tower arch, and the lower stage of the tower with lights N and S. The N doorway has a tympanum; the S doorway has a sculpted niche above.
Replicas of the head and foot of a wooden crucifix from the 12thc Rood (c. 1130) are displayed on the interior N wall of the tower. The original fragments are held by the British Museum.
A restoration in 1862 by J.P. St. Aubyn added the S aisle and reset the S doorway. The E tower arch is almost entirely 19thc.
