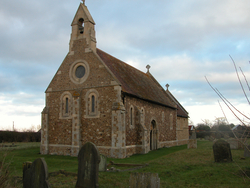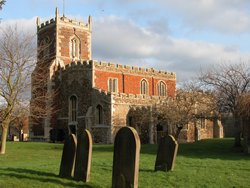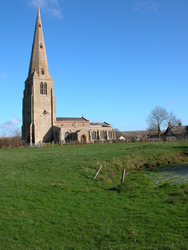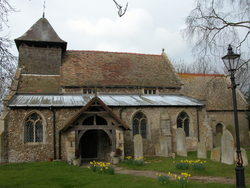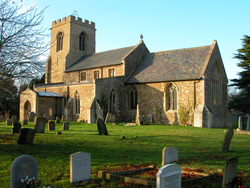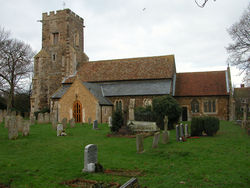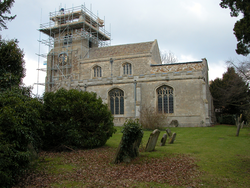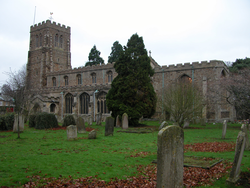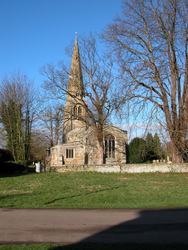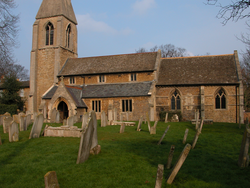
The Corpus of ROMANESQUE SCULPTURE in Britain & Ireland

Huntingdonshire (pre-1974 traditional (England and Wales))
Chapel
St Michael's has a rectangular nave with a W bellcote and a rectangular chancel with a N vestry. It is constructed of brown cobbles except for the N nave wall, which is brick. The church fell into disrepair and by the middle of the 19thc. it had lost its chancel and consisted simply of a nave with a hipped roof surmounted by a central bell-turret. The N wall of the nave appears to have been replaced in the 18thc. In 1873, the church was thoroughly rebuilt by Arthur Blomfield of London at a cost of £933, raised by subscription. The N wall and the part of the S wall, including the 12thc. doorway and window, were retained, and the remainder rebuilt on the old foundations using cobbles and Bath stone facings. The chancel, of course, was entirely rebuilt. The vestry was added in 1897. Despite having the general appearance of a neo-Norman building, much of the fabric of the nave is genuinely Romanesque. The chancel arch includes important early-12thc. capitals, while the later S doorway is very elaborate. A 12thc. S nave window survives, and the head of a similar window is reset in the N nave wall.
Parish church
St Leonard's is built of cobbles, and has a square-ended, late-13thc. chancel and a three-bay aisled nave with a clerestorey. The S arcade dates from the late 13thc., and the N is Perpendicular as is the brick clerestorey. The W bay of the N aisle houses the tower - Perpendicular and of brick with a low tiled roof. The chancel arch indicates that the nave itself is 12thc., and also from this period comes the reset S doorway and a section of string course reset in the W wall of the S aisle.
Parish church
St James's has a 12thc. nave to which a four-bay
S aisle was added in the late 13thc. The chancel and
its arch are also late 13thc., and a S chapel was added c. 1500, when the aisle
was rebuilt. Clerestoreys were added to N and S of the nave late in the
14thc. The W tower is also 14thc. work. It has a broach spire with three tiers
of lucarnes and rises 152 feet. Construction is of stone and pebble rubble,
save the tower and spire (of ashlar) and the nave clerestorey (of brick). Romanesque sculpture is found on the N
doorway and the font.
Parish church
The church has a four-bay nave with a S aisle of
pebbles, a W bell turret of wood and a brick
chancel. The S arcade and S
doorway are 13thc., but the nave is late 12c, as indicated by the plain N
doorway. The clerestorey is post-medieval, with plain
square-headed windows. The chancel and S
porch are modern.
Parish church
Holy Cross has an aisled nave with Perpendicular clerestoreys, the S aisle wider than the N. The N arcade is of c.1180-90 and the S of c.1300. Although the arcades are of equal length, the N is of three bays and the S of four, narrower and curtailed at the W. There is a broad, aisleless chancel of the late 13thc. with a curious timber-framed N vestry, dating from 1868-69. The W tower dates from the late 14thc. and had a spire up to the 19thc. Construction is of brown cobbles. The only 12thc. feature is the N nave arcade.
Parish church
St James's is a brown cobble church consisting of a 12thc. nave and chancel with a Perpendicular S nave arcade and W tower. The chancel was restored in 1890. The S doorway, reset in the aisle wall and covered by a modern (2000) porch, is 12thc. and contains an important figural tympanum described by Pevsner (1968) as 'barbaric and entertaining'. The chancel arch jambs and imposts are also 12thc., although the arch itself is later and steeply pointed. There is a small 12thc. window head set in the S chancel wall.
Parish church
St Martin's has a tall aisled and clerestoried nave, a lower chancel and a W tower. The N and S nave aisles extend to the E end of the chancel, forming N and S chapels, the N now in use as a vestry. Of the present building, the tower dates from the end of the 13thc., and the chancel and N chapel to the early 14thc. There is evidence for a 13thc. N aisle, but around 1500 it was completely rebuilt, and a S aisle, S chapel and porch were added. The porch was rebuilt in 1652 and the N aisle in 1673 and again in 1887, and at this time the N chapel was converted into a vestry. R. Hutchinson, the architect responsible, collected such earlier remains as he found and displayed them in the walls. The E wall of the chancel was rebuilt in 1910. Currently (2004) the pinnacles of the tower, damaged in recent storms, are under repair. The nave is constructed of stone rubble, and the chancel of stone and pebble rubble except for the ashlar W wall of 1910. The S aisle and its porch are of ashlar, but the N aisle is of brick except for the W bay, of rubble. The tall lower storey of the tower is of pebble rubble, and the upper storey of ashlar. It will be seen from the above that no 12thc. fabric survives as built, yet St Martin's remains an important Romanesque church on account of the large number of carved stones that Hutchinson reset in the walls of the tower, inside and out, and the exterior N aisle wall, and the curious N vestry arch. There are also loose stones, at present kept in the tower.
Parish church
St Mary's consists of a square-ended chancel with N vestry and N organ transept, a clerestoried nave with north and south aisles and a S porch, and a west tower, all of brown cobble with a good deal of squared ironstone in the tower. In 1930 the church was seriously damaged by fire, and it was practically rebuilt by Sir Albert Richardson following the original design and reconsecrated in 1932. Originally, the tower (largely undamaged by the fire) dated from the 14thc., and the remainder largely from the 15thc., but with the re-use of 14thc. material in the form of the arches of the S nave arcade and the S nave doorway. The original organ transept was a 19thc. addition. A brick parish room has recently been added on the N side, communicating with the church through the N nave doorway. The Purbeck font is the only 12thc. feature.
Parish church
St Peter's has a nave with a four-bay N aisle, an aisleless chancel and a three-storey W tower with a broach spire. There are doorways to S, W and N, the last under a porch. The thick N nave wall may be a survival from the 12thc church. The S aisle with its arcade was added c. 1300, and the chancel also dates from this period. The tower is late 14thc. At some time in the 15thc the E end of the chancel was rebuilt, and the nave heightened with a clerestorey to the S only. The chancel was restored in 1871 when the east wall was largely rebuilt and a new roof put on; the rest of the church was refurbished in 1876-79. The south aisle was partly rebuilt in 1903-4. The spire was struck by lightning on 3rd July 1908, and subsequently repaired. Construction is of stone rubble except for the S aisle (cobble), and the spire (ashlar). A few architectural fragments and pieces of tombs are reset in the interior walls (see IV.5.c).
Parish church
St Margaret's has a nave with a broad N aisle and a narrow S aisle, a
chancel with a N aisle partly partitioned off to form a
vestry, and a W tower with a broach spire. The oldest
work here is a series of Anglo-Saxon reliefs related to those at
Breedon-on-the-Hill (Leics) and now set in the E chancel wall above the altar (until recently they were
outside, built into the E buttresses). The N arcade, N
chancel
arcade and
chancel arch all date from c.1160; the S aisle was
added c.1300 and it was probably at this time that the N aisle was widened, and
the two W bays of the N arcade
turned into a single long bay by removing a
pier and building a broad arch. In 1872 the church was
restored and a S porch built, and in 1901 the N aisle
was again rebuilt and extended to the E end of the church, absorbing the chapel
and vestry that were there before. The spire was
struck by lightning in 1917 and the upper part had to be rebuilt. The nave,
chancel and S aisle are faced with stone rubble; the N
aisle is of rough-faced ashlar; the lower storey of the tower is of rubble and
the upper storey of roughly-coursed ashlar blocks. 12thc. work is found in the
S chancel
corbel table, the N
arcades of nave and chancel and
the chancel arch. 2 fine relief panels showing standing
figures, built into the S wall of the chancel, are
probably 9thc., but are described and discussed since they have sometimes been
dated to the 12thc.
