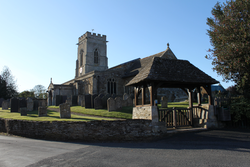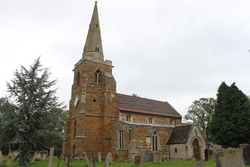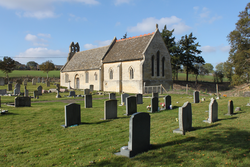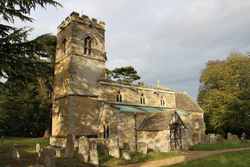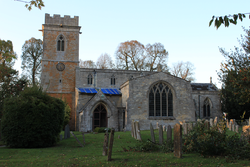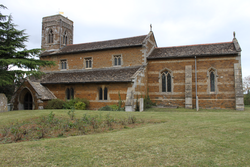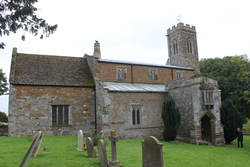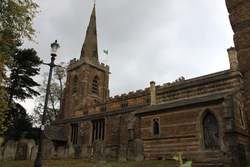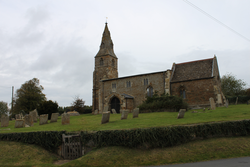
The Corpus of ROMANESQUE SCULPTURE in Britain & Ireland

Rutland (pre-1974 traditional (England and Wales))
Parish church
From its hilltop location overlooking the small village of Belton-in-Rutland, located about 4 mi W of Uppingham, St. Peter’s church is primarily of the 14th – 16th centuries. It consists of a chancel, nave with clerestory, W tower and S aisle and porch. A north aisle was allegedly destroyed by fire before the 14th c. and not rebuilt. While most of the church is ironstone, the 14th c W tower is of ashlar limestone. Victorian restoration in 1897-98 by W. Talbot Brown and Fisher of Wellingborough. Although the W bay of S aisle was rebuilt in the 16th c., the S aisle arcade is the earliest part of the church, dated c. 1190 - 1200.
Parish church
Caldecott is the southernmost village of Rutland about 4 miles N of Corby (Northamptonshire). The church lies to the N of the village; originally a chapel of ease serving the nearby parish of Lyddington, this is now primarily a 13th-c parish church of ironstone. The chancel, nave and S aisle are of the late 13thc; the W tower and spire are of the late 14thc, the clerestory was added in the 15thc and the S porch in 1648. The spire was rebuilt in the 18hc using Weldon stone. During a renovation in 1865 the chancel was rebuilt and the organ-chamber/vestry off the N wall of the chancel was added in 1908. Reset in the S wall of the chancel is a small Romanesque window.
Parish church
Essendine is a village in Eastern Rutland, located 5 mi N of Stamford. This charming little church dedicated to St Mary sits isolated on the edge of the village. It is situated within a larger medieval site that once included a castle surrounded by a moat, fed by the West Glen River just to the east of the property. St. Mary’s is basically a two-cell 12th c. church which was remodeled in the 13th c. It consists of a chancel slightly higher than the nave and a well-preserved 13th c. double-bellcote on the W end of the nave, a common feature on Rutland churches. Extent Romanesque fabric includes the stunning S doorway, the simpler N doorway and components of the chancel arch, although it has evidently been rebuilt.
Parish church
Situated adjacent to Lyndon Hall in an idyllic churchyard, the small church of St. Martin found its full form in the late 13th/early 14th c. based on the existing two bays of the nave arcade and the chancel arch. The plain S doorway with its pointed arch and single order is of the early 13th c. though the S porch itself is new, likely of late 19th/early 20th c. date. The chancel, nave and W tower were extensively rebuilt in 1865-66 by T. G. Jackson. Of the Romanesque period there is the font and a loose fragment of a cross-head.
Parish church
The church, consisting of W tower, nave with clerestory, N & S aisles, S aisle transept, and the chancel, is mostly of the 13th and 14th centuries. Anglo-Saxon W tower arch and two reused Anglo-Saxon cross shafts on the lower exterior of the W tower. In 1857 the chancel was renovated and in 1861the vestry and organ chamber added; another restoration in 1889. The font is from the Romanesque period.
Parish church
Situated in this charming village of thatch-roofed stone cottages, St. Mary and St. Andrew has a 14th c. W tower and 13th c. nave and arcades; the side aisles and chancel were rebuilt during a major restoration in 1860 by Henry Parsons of London; S porch rebuilt in 1887 and upper part of W tower restored in 1903. Reset in the W wall of the S aisle above the vestry door is a Romanesque tympanum.
Parish church
Stoke Dry is a village in Rutland, sited about 3 miles SW of Uppingham. This small church of St Andrew was originally even smaller, likely consisting of just the chancel and an aisle-less nave of rectangular plan. The S aisle was added in the 13th c. and the N aisle, S chapel and W tower in the 14th c.. The 16th c. saw the addition of the N porch and the S porch was constructed in the 17th c. The Romanesque elements preserved here are a length of string course in the N wall of the chancel, the chancel arch responds and the chancel arch N respond capital. It includes a well-known representation of a bell-ringer.
Parish church
Uppingham is a large market town sited between Peterborough and Leicester. St Peter and Paul is a large parish church in the centre of town just off the main market place. The tall W tower and nave with N and S aisles are primarily of the 14thc., although the N aisle was widened and a fourth bay was added to the nave during a major restoration in 1860-61 by Henry Parsons of London. Parsons also demolished and completely rebuilt the chancel and flanking N chapel and S organ chamber and vestry. In the interior, flanking the nave N doorway and also the E window of the N chapel, are four fragments of reset Romanesque sculpture.
Parish church, redundant
The villge of Wardley is stied about 2 miles W of Uppingham in Rutland, East Midlands. Situated on a raised elevated churchyard, St. Botolph’s has an aisleless 13th c. nave, 14th c. W tower and clerestory, and a chancel rebuilt in 1871. Romanesque features include the N and S nave doorways. Closed to regular worship in 2010, St. Botolph’s has been in the care of the Churches Conservation Trust since 2016.
