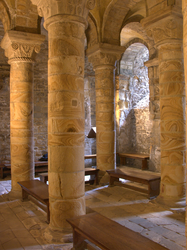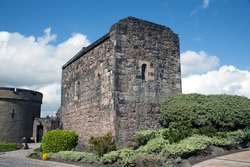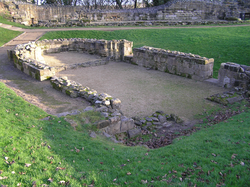
The Corpus of ROMANESQUE SCULPTURE in Britain & Ireland

Castle chapel
Castle chapel
Durham Castle was founded c.1072, but evidence for the foundation of the chapel built against its N curtain wall is uncertain (see Comments). It is a rectangular building, groin vaulted with stilted transverse arches between the bays, and has 4 bays from E to W and 3 bays from N to S. The vault is carried on 6 freestanding, coursed, cylindrical piers cut from sandstone from the Durham coal measures, distinctive for its swirling patterns of iron impurities. The capitals may be of a different stone altogether, perhaps an oolitic limestone, although geological analysis has not been carried out (see Bernstein, 278). They are all Corinthianesque but the Corinthian forms are inventively interpreted with human and animal forms, mythical creatures and foliage and geometric decoration. They all have separate impost blocks above them, which have a quirked quadrant roll below a quirked vertical face, except where otherwise indicated in the descriptions. Bases of columns and half-column responds have a roll below a quirked hollow chamfer. The transverse arches of the vault descend onto half-column responds with capitals on the E wall and short corbels with capitals on the W wall. On the N and S walls they descend onto rectangular pilasters with chamfered imposts but no capitals. The present entrance is through an archway in the S bay of the W wall, but this arrangement only dates from 1840. The original entrance was in the W bay of the S wall at the foot of a staircase descending from the SE of the North Hall, but in 1840 this newel stair was diverted and a tunnel cut directly from the lower hall.
In the following descriptions the capitals that form the bulk of this entry are treated as individual features within two separate arcades, so that the images appear close to the descriptions on the webpage.
Castle chapel
The chapel stands at the E of the inner bailey of the castle, and has a circular nave still standing. Its rectangular Norman nave had a polygonal apse, excavated by St John Hope (1903-07). This was replace in the 16thc by a longer chancel that bailey wall and was still standing in 1684 when it was drawn by Thomas Dinely. At that date it was called Prince Arthur's Chapel. The roof is gone but the walls stand to their full height, complete with later crenellations. The Romanesque work consists of an elaborately carved W doorway and a chancel arch, and the interior is decorated all round with blind arcading. Original windows, unmoulded on the exterior, survive on the N, S, and W walls. A billet stringcourse encircles the nave at window sill level.
Castle chapel
The chapel is historically described as being dedicated to St.Margaret, queen of Scotland, who died in 1093. The structure is built as a slightly irregular rectangle on plan; internally it consists of a barrel-vaulted nave and a semi-domed apsidal sanctuary which is slightly out of line with the nave. There is a decorated chancel arch between the two chambers. Sometime after 1573, the rock around three sides of the chapel was quarried away and these walls underpinned. After the Cromwellian seige, the chapel lost its identity and was put to secular use. By the 1840s, when the chapel was rediscovered, the building had been divided by another floor and was being used as a powder magazine. Subsequent to this, the chapel was restored and the later floor removed. On the north side of the eastern chancel, there is evidence of a doorway which went through the wall, but this was later blocked on the exterior of the chapel to form a locker/cupboard. It has been suggested that the chapel is all that remains of a larger building. The only decoration surviving is on the chancel arch.
Castle chapel
Of the castle there remain parts of 12thc. walling at the postern gate of the Piper Tower and part of the gatehouse tower, but nothing extensive and certainly nothing sculptural (Roberts, 2002, 405a). Most of the 12thc. fabric was of Magnesian limestone, ashlar but including some herringbone work, and is now mostly internal. A cellar in the inner bailey, later extended, may originally have been Norman work with a stair vice for access (Roberts 2002, 120, fig. 81). The most significant remains of the Romanesque period are the foundations and a few courses of the chapel in the inner bailey, at the opposite end from the motte.
Despite the chapel’s apparently ‘free’ location, it is not correctly orientated but points 30 degrees N of E. Stonework of the chapel rises to about four courses, and has been neatly patched with pebbly cement. No plinths are exposed, but the apse had the unusual detail of shafted pilasters. The chapel is, at first sight, a small version of Birkin church, or Steetley chapel (Derbyshire) since the stilted apse, the presbytery and the nave are all present. However this resemblance may be misleading. The nave still awaits excavation below some 2m of spoil and Victorian landscaping covering the bailey.
The materials used for the castle and the chapel are Coal Measure sandstones and Magnesian limestone. The stone is broadly characteristic of various phases of building, according to Roberts (2002, 85): Anglo-Saxon remains tend to involve sandstone; Magnesian limestone for 12thc. work; sandstone again from the 13thc. century; both types are available in Pontefract.
The current estimate of the size of the chapel is approx. 25.6m long overall; nave approx. 12 x 10m; chancel 9 x 7.5m; apse 4.6m long (Roberts 2002, 87b). This is surprisingly similar to the size of Birkin church.



