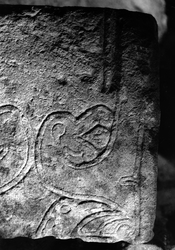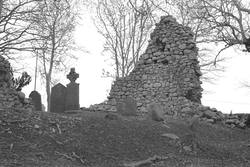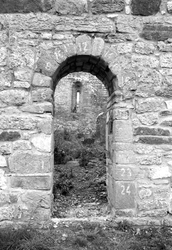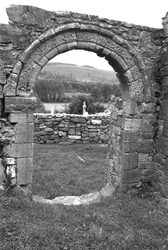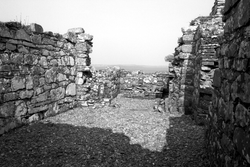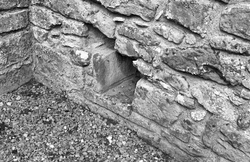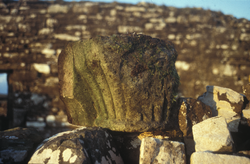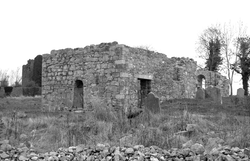
The Corpus of ROMANESQUE SCULPTURE in Britain & Ireland

Church (ruin)
Church (ruin)
The church is a plain rectangular structure (13.2 m x 7 m). The W gable and S wall have been largely rebuilt. No doors or windows survive.
Church (ruin)
A ruined ivy-covered church, 19.2m x 6.7m (Westropp), now used as graveyard. The W part of the N wall is built of large limestone blocks, irregularly coursed but carefully fitted, providing evidence of an earlier structure. There are yellow sandstone quoins at the E angles, a blocked doorway and sedilia at the E end of the N wall, and a late medieval S door with plain jambs and a chamfered arch. The W wall has collapsed. 13thc. features include a double E window, with aumbry and niche to S. All 13thc. material is of coarse red sandstone with quartz inclusions, the remaining fabric is limestone.
Church (ruin)
The church consists of a nave measuring 17.5 x 5.6 m internally, with walls of rough uncoursed limestone and ashlar quoins. It is roofless, but the walls are intact and the W wall and doorway restored. A small mortuary was added to the E of the church in 1667. There is a flat-headed door on the N side, a 15thc. door on the S side, and windows at the E end of the N and S walls. The W door incorporates reused Romanesque stones and the E window is Romanesque, both probably built into a later medieval church.
Church (ruin)
Nave and chancel church, with N doorway, S window in nave, and plain chancel arch. Only part of the S wall of the chancel remains. The W gable is of later date, with a pointed late gothic window (15thc.?). The S wall of the nave is mostly destroyed.
Church (ruin)
A small church, with nave and chancel, located immediately N of what could be a 10thc. cathedral, c.7.16 m x 3.91 m and 2.67 m x 3.2 m (Westropp, 1900). The altar survives in the chancel. The church has a square W window, and a ruined S doorway.
Church (ruin)
Nave and chancel church. The nave (length 10.65 m x width 6 m) appears to be of 12thc. date. It is rubble built and raised on a plinth. The plinth, W door and S window are of local dressed sandstone. The chancel (length 6.07m x width c.4.5m) is a later addition, probably of the first quarter of the 13thc. Externally the walls rise from a chamfered plinth and are faced with squared coursed sandstone. Internally the wall facing is of coursed rubble. A sacristy was added to the east end of the church, probably during the 15thc., by the insertion of a cross-wall running the width of the chancel. In the graveyard, close to the church is a tomb or 'mortuary house'. This appears to be contemporary with the chancel, and may have been constructed to accommodate the movement of the founder's tomb from the E end of the original single cell church following its enlargement.
The original E window was demolished when a sacristy was added to the E end in the 15thc. Historical accounts and fragments recovered through excavation suggest a triple pointed lancet arrangement (see Waterman, 1976, 33).
Repairs to the fabric of the church were made in 1883, 1926 and 1972–3 when archaeological investigations were carried out.
Church (ruin)
A single cell church (25.9 m x 7.26 m) constructed from roughly coursed basalt with limestone detailing. The church has doors in N and S walls, an E window of 17thc. date and two narrow-headed lancets in the N wall. The aumbry, in the S wall, is richly moulded and dates to the early 13thc. The entire church was used for worship until 1827, when the nave was shortened to 16.15 m. The remaining section of the nave was left unroofed. It ceased to be used for worship in 1842.
Church (ruin)
A small, ruined church next to a graveyard, completely overgrown with ivy. The W wall (the gable survives) has a blocked window and a doorway on the S. The S wall has a window (obscured by ivy) and aumbrey at the E end and what could be a blocked doorway at the E end. Part of a window jamb survives in the E wall. The N wall is missing. To the W of the church is a ruined late-medieval, square tower.
Church (ruin)
A nave and chancel church, built in three phases, of roughly coursed limestone, measuring 19.1m x 6.5m. The W doorway retains traces of 12thc. mouldings.
The lowermost courses of what could have been a 12thc. chancel arch also survive.
