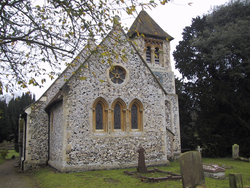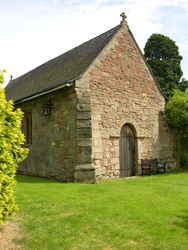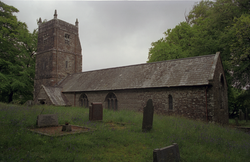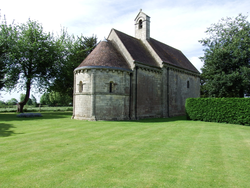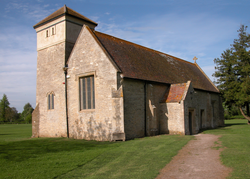
The Corpus of ROMANESQUE SCULPTURE in Britain & Ireland

Chapel, formerly parish church
Chapel, formerly parish church
Betteshanger is a scattered village near Deal. A settlement there is recorded in the Domesday return for Kent, but it is best-known today for the modern colliery which operated for much of the 20th century. The former parish church of St Mary consists of nave, chancel and small bell-tower and was completely rebuilt by Salvin in 1853. It now functions as a school chapel. Visiting only two years before its rebuilding, Glynne noted Norman doorways on both the N and S of the nave in 1851. Today, only the N doorway and its tympanum survives.
Chapel, formerly parish church
Statfold is in the extreme SE of the county, 3 miles NE of Tamworth. Statfold chapel stands in the grounds of Statfold Hall, to the N of the hall itself, and is not marked on the OS Landranger map. The present hall is a brick building of 1571 and later. The hall, the chapel, Statfold Farm and a few scattered houses are all that remain of Statfold, although the topography of a field immediately to the N of the chapel suggests that the village was here. It is likely to have been deserted in the early Tudor period following enclosure by the landlord. The chapel serves as a mortuary chapel for the Wolferstan family. It was restored and refitted for use as a parish church in 1906, although the parish has never been populous enough to support its own minister. It is now attached to the benefice of Clifton Campville. The chapel is a single-cell gabled box with steps to an altar at the E. The 12thc. W doorway is the oldest part of the fabric, while the priest's doorway dates from the 13thc. A good deal of work was carried out in the first half of the 14thc; the chancel windows and the sedilia and piscina being of that period. It contains two wall tombs with female effigies; both of the later 14thc. Drawings by Buckler show the exterior (1838) and the interior (1848) (William Salt Library SV X 8, SV X 9a) looking much as they do today structurally, but with the roof covered in ivy. A small steeple at the W end was pulled down as unsafec.1680. Construction is of sandstone quarried nearby. The stonework is of regular ashlar blocks except at the W end, where it is rubbly and irregular. The western gable has been rebuilt incorporating a millstone as a decorative feature. This appears in Buckler's engraving. The only 12thc. features are the W doorway and the font. The author is grateful to Mr Francis Wolferstan for allowing access to the chapel.
Chapel, formerly parish church
The church was rebuilt in 1858 (tower in 1872); however, it preserves a Romanesque tympanum over the S door and a font. Both features have been dated to the first half of the 12thc.
Chapel, formerly parish church
Steetley is a hamlet of a few houses within the civil parish of Whitwell, in the Bolsover district of Derbyshire. The nearest town of any size is Worksop, 3 miles to the E, over the Nottinghamshire border. Steetley chapel is a complete Norman church comparable in status and value to Kilpeck (Herefordshire), Iffley (Oxfordshire) or Stewkley (Buckinghamshire). It is built of a fine-grained creamy Magnesian limestone or dolomite quarried nearby (Stanley 177) and consists of a nave and chancel with a vaulted apse, and a S doorway to the nave, built on a projection with a latticed gable above it. The doorway itself is richly ornamented, but the gable decoration and much of the sculpture is 19thc work. The apse is buttressed by four pilasters connected by a foliate stringcourse. Otherwise the exterior is plain, except for the 19thc corbel table which supports the roofs of apse, chancel and nave; the only alteration (prior to the restoration of 1880) to the 12thc. fabric was the insertion of a Dec. window in the S wall of the chancel. On the interior, there are elaborately ornamented chancel and apse arches. The apse itself consisting of a short, tunnel vaulted bay and a hemispherical termination, the two parts separated by a transverse arch, is vaulted with beakhead ribs and elaborately carved capitals.
Much of the interior sculpture is badly weathered and it is clear from its condition that it has been roofless at some time and for a considerable period. When Cox saw the chapel shortly before 1875 it was 'long since desecrated' and was in use as a poultry yard. A few years earlier, in 1873, there was a visit by the British Archaeological Association and the description and a drawing make it clear that the chapel was at least partly roofless then. From this report we learn that the apse had been in a ruinous state but had been rebuilt by the then owner, the Earl of Surrey, about forty years earlier. Cox's account includes the infomation that lead was stolen from the roof of the chapel at the end of the 18thc, and that by 1742 it had been converted for use as a barn. The church was restored by J L Pearson in 1876-80 and is now a joint parish with St Lawrence, Whitwell.
Chapel, formerly parish church
Hardwick is a village in the civil parish of Harwick-with-Yelford in West Oxfordshire, 2.5 miles SE of Witney on the River Windrush. On the N side of the village centre is Cokethorpe Park, begun in 1709 and subsequently enlarged, which became a school in 1957. The former parish church described here is now the school chapel. It consists of chancel, nave, NW tower, and Victorian N aisle. The W end of the nave is 13thc.; the rest of the church is late 15thc. or later. Romanesque features recorded here are a reset tympanum over the S doorway inside the church, a r-used window head, and an elaborately carved font with intersecting arcading.
