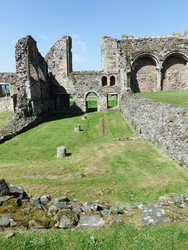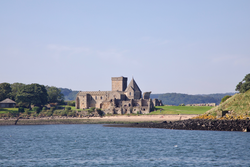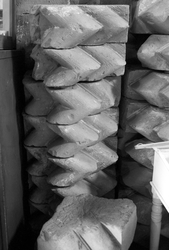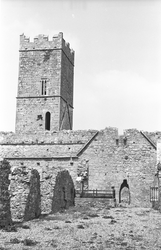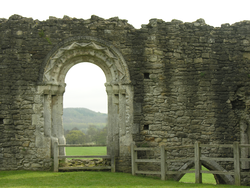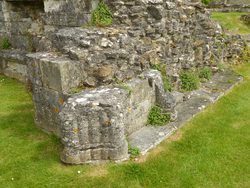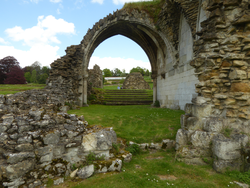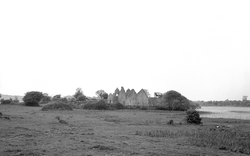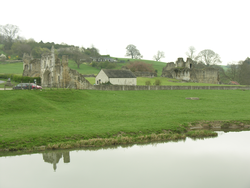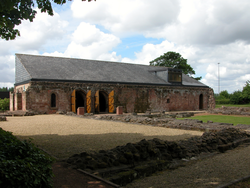
The Corpus of ROMANESQUE SCULPTURE in Britain & Ireland

Augustinian house, former
Augustinian house, former
Haughmond Abbey lies 3 miles NE of Shrewsbury. The monastic site is built on a sloping hill. The 12thc original church (of which the foundations were brought to light during archaeological excavations in the 1950s) was replaced by the present, ruined building in the 13thc. A N aisle and N porch were added to the church in the late 13thc, whilst in the 15thc the chapel of St Anne was built N of the presbytery. The cloister adjoining the S transept was completed by end of the 12thc. The annexes were largely restored and, in some cases, rebuilt, from the 14thc onwards: the kitchens and the abbot's great hall were rebuilt during the 14thc, whilst the Chapter House was rebuilt in c.1500.
The Romanesque parts of the ruined abbey comprise the entrance to the Chapter House, situated at the E end of the cloister, the processional doorway on the N side of the cloister leading into the nave of the church, a doorway in the W wall of the cloister, now blocked but formerly leading into the W range, a large lavatorium in the W wall of the cloister, blind arches in the SW of the refectory and sculptural fragments in the museum.
Augustinian house, former
The extensive ruins of the abbey on the island of Inchcolm, in the Firth of Forth, preserves only a few carved features of the Romanesque church and priory, in particular parts of the nave exterior and the W doorway. The 12th-century church was built with a simple, aisleless nave and rectangular east end. There were no transepts. This was extended to the E, in the later 12th century, with a new rectangular chancel, the original chancel then built into a tower. During the 13th century, a new cloister was built, with a new doorway into the church from the E walk. The W end of the church had a later-medieval porch built onto it, apparently at the same time that the nave and tower were re-configured in the 14th century to form a new upper level, possibly as housing for the Abbot. Alongside this there appears to have been a reconstruction and re-organisation of the cloister buildings. A small building W of the abbey church has often been thought to have been built before the priory was founded. The proposals have suggested that the main part of the cell was constructed in the 11th century, with changes made in later centuries. Suggestions for dates for the building vary, with some as late as the 16th century. There are no carved decorations within the structure or any other features which would allow for a definitive construction date to be given. A few surviving pre-Romanesque carved stones are displayed in the on-site museum. The abbey was an important religious site within the diocese of Dunkeld. A few churches on the mainland were gifted to the canons of Inchcolm and these were also part of the diocese of Dunkeld.
Augustinian house, former
After the dissolution of the Abbey in 1538, some of the stone was used for the Earl of Leicester's developments at Kenilworth Castle,c.1570; other stones were used for local building foundations, etc. Loose sculptures from the excavations of 1890 and 1922 are now held in the Abbey Barn museum, an essentially 14thc. monastic building, later used as a barn. The site was covered over in 1967 for preservation.
Augustinian house, former
Single-aisled church and monastic buildings with cloister. In the S wall of the nave are a plain round-headed doorway with a single square order and a window with two plain chamfered orders externally. The church has no Romanesque sculpture.
Augustinian house, former
The refectory is on the S side of the cloister. It was rebuilt in the 13th century, but is thought to have reused the doorway of the late 12th-century phase.
For History, Bibliography etc., see report for Kirkham Priory: the church.
Augustinian house, former
This report includes the slype and an area immediately S of that, and a doorway at an upper level in the area of the dormitory and refectory junction:
For the slype, there are two narrow walled areas are seen adjacent to the S exterior wall of S transept. These are the usual monastic slype, and an enclosed rectangular area between that and the thirteenth-century chapter house. Seating has been identified in both these areas.
S of the 13thc. chapter house, at an upper level between dormitory and refectory blocks and only seen from the E side, are the partial remains of a blocked doorway with a plain lintel, all flush with the walling. The wall is dated to the earlier 12thc. phase, but not assigned to any particular building. There is no sculpture or mouldings.
For History, and further Bibliography, see report for Kirkham Priory, church.
Augustinian house, former
The site was laid out with the church NE-SW, but conventional E and W are used in the descriptions.
The outer parlour connects the cloister with the exterior open space adjacent to the W wall of the church. There are steps down from the cloister to its E bay, and there were steps down at the W end too. The S interior wall survives, still supporting vaulting at the E end; at ground level some bases survive but there are no shafts other than on the archway at the entrance from the cloister (S1; N1).
Above and to the S of the outer parlour but in the same block are the remains of a room which may have been a chapel (Harrison 2003, 11). On its N facing wall are two corbels for vaulting or perhaps for an E arch. Their bell is foliate, perhaps with crockets; above that the forms include one course of arch moulding and are keeled. The corbel on the E probably had a pendant, as seen at Cistercian sites.
For History, full Bibliography, etc., see report for 'Kirkham Priory: the church'.
Augustinian house, former
A long narrow church, 20.12m x 5.03m (Westropp), with no separation of nave and chancel. The walls at the W end of the church stand approx. 2 m
high; the E end with its gable survives to full height. A
sacristy (on N side of chancel) and
S transept were added in the 15thc., as were a domicile or conventual buildings at the W
end of the nave on the S side. The S doorway to the nave retains jambs only, which seem
to be late medieval. Romanesque sculpture is found in the E gable window.
Augustinian house, former
The priory is about 5 miles SW of Malton. It is sited on sloping ground beside the Derwent which, between Huttons Ambo and Howsham, has cut a steep-sided valley. A 13thc bridge crosses the river close to the gatehouse. Most of the buildings are reduced to anonymous low walls, but one bay of the 13thc E facade of the church and much of the 12thc outer parlour stand up above them. The church is not orientated, but lies NE-SW due to the sloping site; in this report conventional E-W directions are used for buildings.
The first stone church for which there is evidence is thought to date from the late 1130s; it was a cruciform building with an aisleless nave. The structure was simple but sophisticated, having rubble walls inside and out, but possibly coloured glass and a shingled roof (Coppack et al. 1995, 131).
Around 1160-70 that first church was altered, starting from the east; the extended presbytery of this second church was itself replaced in the 13thc. The presbytery ‘appears to have had elaborate wall arcades which can be paralleled in Archbishop Roger of Pont l’Éveque’s choir at York Minster’ (Coppack et al. 1995, 66; figs. 3, 4) and, perhaps one could add, at Bolton Priory. The crossing tower was given thicker piers; it is likely to have been a lantern tower, as at Fountains in the 1150s and Byland in the 1170s (Coppack et al. 1995, 132). Westward of the presbytery, transepts and nave were rebuilt on the original plan. The S wall of the nave and the W wall of the S transept remain, thickened on their inner faces to take a more elaborate superstructure; the N wall of the nave was rebuilt. The nave remained without aisles. It is thought that an axial W tower was made on the nave.
Early published plans (Peers 1985, 6-7; Pevsner & Neave 1995, 588) show a pair of towers flanking the W end of the nave, ‘[west], as it were, of non-existent aisles’, but latterly it has been recognised that no evidence has been found for a NW tower, and it is now thought that there was one central W tower at the end of the nave (Coppack et al. 1995, 69; fig. 2; Harrison 2003, 18 and 28-9). See Comments.
The following parts of the church are given a 12thc date: N and S transepts; the first and second crossing and the nave.
Other parts of the priory outside the church having 12thc remains are dealt with in three further reports, these parts are:
Undefined areas S of the S transept: these areas may include remains of an early phase chapter house and later phase inner parlour. The string course seen on the S wall of the S transept is interpreted as an interior string course relevant to these areas. Also illustrated in this report is a blocked doorway with a plain lintel but no sculpture or mouldings; this is in an early length of walling between the dormitory and the refectory blocks, SE of the cloister, on the E side.
Refectory doorway: some phased plans do not distinguish this delightful Romanesque doorway reused on the late 13thc S wall of the cloister.
Outer parlour: a large upstanding structure adjacent to the W end of the church.
Augustinian house, former
What survives is the undercroft of the west range of the cloister, once the west front of the house. A portico was added to the west front in 1886, and at the S end is a late-12thc. doorway assumed to be the reset chapter house doorway of the priory. At the N end of the portico is a replica of this doorway dating from 1886. The 12thc. doorway gives access to bay 3 of the undercroft, and the 19thc. copy of it to bay 4. Slight remains of an earlier doorway can be seen behind the replica. To the E of the undercroft, entry to the cloister is by large unarticulated arches in bays 2 and 3.
The undercroft itself is rib vaulted in seven pairs of quadripartite bays, supported on a central row of piers with wall- and angle-responds. The bays are numbered (following Thompson) from S to N. The undercroft consisted originally of two compartments, and the division is marked by a rectangular central pier between bays 3 and 4, with responds to N and S to carry the longitudinal vault ribs, and transverse arches springing to E and W linking the pier with the E and W walls. A much later transverse wall has been inserted in bay 5, dividing the undercroft into a N and a S section with a narrow arch between the two. Brick wine bins have been built into the N section, on the N and E walls. To the N of the undercroft a vaulted passage runs through the range from W to E. This must have been the parlour between the cloister and the outer court of the priory, providing the meeting place for monks and laymen. A hole has been knocked through the N wall of the undercroft to allow access to it. At its E end the passage opens into the NW angle of the cloister. The W end is now blocked. The passage is rib-vaulted in two quadripartite bays, and along the N and S walls are blind arcades built on benches running the lengths of the walls, with 4 arches per bay.
