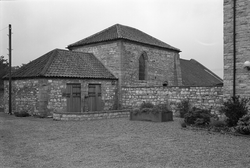
The Corpus of ROMANESQUE SCULPTURE in Britain & Ireland

Barn
Cothelstone is a small village five miles NW of Taunton, consisting of the church, the manor farm and a few dwellings built along a lane off the road running N out of Bishops Lydeard. The barn runs NW to SE, at right angles to Cothelstone road, and is built over a cartshed with attached wings including a cowshed on the R (SE) and a granary on the L (NW), the complex forming three sides of a rectangular fold yard. It is of red sandstone random rubble with brick and white limestone dressings, a bitumen covered slate roof, coped verges with kneelers and weathervane on the R gable end. It is of two storeys, built into the hillside over an open arcaded basement facing the fold yard, with ground floor access from the higher ground at the rear. The two inline arcades are 12thc. According to the owner, the arcades were inserted when the barn was moved in 1857, not having been appropriate on the more level ground to the W. The EH list description records a tablet bearing the date of 1867. One of these two dates may be an error.
Barn
The chancel of a late 12thc manorial chapel survives in a much altered with further buildings attached to its E and W ends. The buildings are on private property and used largely for farm purposes except for the easternmost section of the chapel, its chancel, where loose sculpture is kept. No medieval masonry is standing beyond the W wall of the chancel (Tomson 1996, 30). The chancel is built largely out of Magnesian limestone and a light-yellow sandstone. The chapel is to the S of a modern house which is on the site of the medieval manor house; both lay within a moated site. An archaeological survey of the chapel was done in 1994; restoration followed and was completed in 1997. For full details, see Tomson 1996. A watercolour of the chapel by Rowland Hibbard may have been prepared for the Rev. Joseph Hunter, c. 1828 (Tomson 1996, 6-7).
The E wall of the chancel, which is 3.85m wide internally, remains. The N wall, facing the modern house and containing a doorway with a lintel, survives, as does a part of the S wall having a window with one-piece head; on the W side the position of the chancel arch is now walled over. The nave area is open on the S side and extends S of the medieval line. It is used for farm storage.
Inset in the chancel wall are a piscina with a drain, and an aumbry. There are remains of 4 or 5 round-headed, splayed windows. The octagonal column in the S wall of the chancel is at the limit of the twelfth-century work, and is likely to have been moved there from the chancel arch; the N column of the arch is probably still in situ against the N wall. The sum of work seen is Transitional, with rather more Gothic than Romanesque features.
As well as standing remains of the building, there is a collection of loose stone kept in the chancel, while a wall butting onto the NE corner of the chancel and running N towards the house contains various reset fragments of sculpture in both faces. There is also a round-headed doorway at Owston Hall, which probably once belonged to the chapel.

