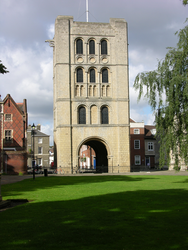
The Corpus of ROMANESQUE SCULPTURE in Britain & Ireland

Gateway
Gateway
The Norman Gate, or Norman Tower, was the W entrance to the precinct, facing the W front of the abbey church at a distance of some 75 yards. It was built in Barnack stone by Abbot Anselm (1121-48) and is an elaborate and imposing reminder of a great abbey that is mostly lost to us today. It stands four storeys high, and originally had a battlemented parapet, seen in the engraving made by Mackenzie, Thompson and Sands for Britton's Architectural Antiquities, but this was replaced by the present utilitarian parapet in Cottingham's restoration of 1842-46. Since the 18thc it has served as the bell-tower for the adjoining cathedral church of St James, and it houses a peal of 10 bells dated 1785.
The W face, towards the town, is the most elaborate, with a gabled entrance arch with four orders of shafts, and originally a tympanum that was removed in 1789 to allow carts to pass through. This is flanked by 3-storey buttresses in the form of turrets with pyramid roofs, decorated with blind arcading and grotesque corbels. The E face has a plainer entrance arch with no gable or pseudo turrets, and only 2 orders of shafts, but the upper levels on both of these main faces are similarly articulated with windows an blind arcading. The interior of the ground storey has no vault. The side faces of the tower are very plain on their ground storeys, where buttresses mark the original position of the precinct wall towards the W of each face, but their upper levels are similar to the two main faces.
Gateway
The Norman Gate, or Great Gate, or Outer Gate or Minster Foregate is the main entrance to the Galiliee Court of the cathedral (the large space in front of the W facade) from the Cathedral Square. To the S is the former Abbot's Gaol and to the N the Chapel of St Thomas Becket. The gate has facades with round arched openings to E and W, and a single-bay ribbed vault on the ground floor. The internal side walls have blind arcading, and in the S wall is a doorway leading to a stair to the Chapel of St Nicholas above the gateway. The upper storeys, including a pointed arch on the W face, were remodelled in 1302-07c, and there was another storey above the chapel that was removed before 1800. All the upper levels were remodelled in 1952.
Gateway
Tickhill Castle is in the private ownership of the Duchy of Lancaster and is rarely open to the public (currently, one Sunday a year). It is a motte and bailey castle, with the gateway/gatehouse on the perimeter bank and wall. From public roads the outer walls of the gatehouse, which faces W, are visible, and from the S, part of the curtain walling.
Apart from some lengths of the perimeter wall of uncertain date, the gatehouse is the only Romanesque stonework standing at the castle. It is a rectangular block with a round-arched passage through the centre. The outer gateway is reached by a bridge over the moat, which is still water-filled, and through a walled passage (barbican). At the inner end, the passage opens into a large bailey with the motte on the far side. At the sides of the gatehouse and butting onto it, on the outside there is an earth rampart topped by the stone wall, while inside the stone wall rises sheer from the bailey.
Romanesque sculpture is applied to the W wall of the gatehouse, facing incoming traffic; there are four false gables and the remains of seven figures.
Gateway
The Curfew Tower (or Fire Bell Gate) formed the E entrance to the abbey precinct, and is the only abbey building remaining. It is a 2-storey gateway of coursed rubble and stone dressings, dating from the period around 1500. It has inner and outer archways with 4-centred arches to the E and W, and an octagonal stair in the NW corner. The upper storey formed the Chapel of the Holy Rood, and it houses the late-12thc stone Rood described below. The upper storey was largely rebuilt in the late-19thc.



