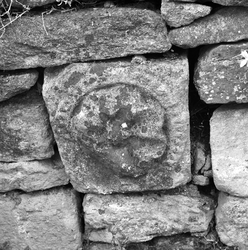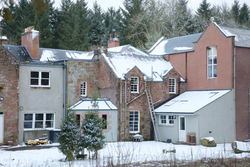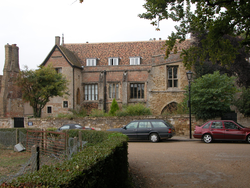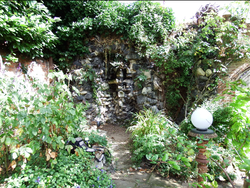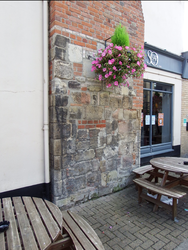
The Corpus of ROMANESQUE SCULPTURE in Britain & Ireland

House
Malmesbury Abbey House is a mid 16thc, half H-shaped house built on top of a late 13thc vaulted undercroft. Within the gardens there are various reused mid-12thc stones from the adjacent Benedictine abbey at Malmesbury, which is only 50 metres away.
House
On the exterior of this c. 1700 farmhouse there are a number of reused carved fragments of the mid 12thc. In form they are similar to elements that exist at Malmesbury Abbey and they were presumably brought from the Abbey after the Dissolution.
House
Only part of the head of a cross survives, this the three upper arms carved from greyish-pink sandstone. The earliest known record of the cross is when it was found in the foundations of the house at Appotsyde, about a mile from Hobkirk church. ‘Margaret Trumbill Lady Apotesyde’ is mentioned in possession of the house in 1606 in a dispute. The house was sometime later destroyed and the crosshead taken to Harwood Mill (some distance east of the house) and built into a wall of the byre on the farm there. Later still, it was taken to Harwood House, where it remains. The present house there, which replaced an earlier one, was built in 1835 and has 20thc additions. For many years the cross head was kept outside the door to this house, but sometime between 2002, when Harwood House was sold, and the end of 2017, the cross was reused on the apex of one of the gables of the house; this was carried out when a new roof was installed. Curle (1904) suggested that the cross may originally have been part of a wayside cross and suggested a 12thc date.
House
The 12thc. core of the building is rectangular and has a N–S axis. Of this the undercroft retains the only 12thc. work, while the hall above it (New Hall) belongs to the early 14thc. To this core were added two wings projecting to the E. The 14thc. NE wing was built to house the Treasury Chamber, probably after 1344, while the SE wing belongs to the 15thc.
House
In the rear garden of a private house in the centre of Bury St Edmunds is a grotto constructed of mixed stonework and railway slag ballast, which contains a few pieces of worked Barnack limestone, presumably from the abbey. The grotto takes the form of a shallow rectangular space with irregular stone walls to the N, S and E and a triple opening to the W carrried on roughly conical stone piers. The main entrance is through the central arch, and the flanking openings are overgrown with vegetation.
House
1 Langton Place is a brick building on the corner of Hatter Street and Langton Place, currently occupied by the So Bar.On the exterior wall of the Langton Place frontage is a chimney stack constructed of re-used limestone blocks and modern brick, whose angles are made of moulded limestone blocks. The limestone is presumed to be from the abbey. The stones are described below.
