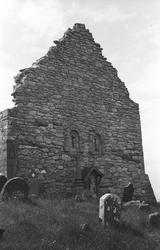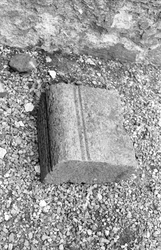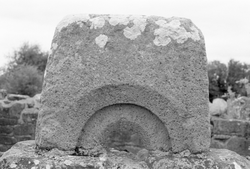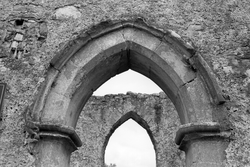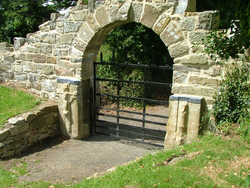
The Corpus of ROMANESQUE SCULPTURE in Britain & Ireland

Monastic Irish site, former
Monastic Irish site, former
A long rectangular church, 18.06 m x 7.39 m, built of rough blocks of granite with squared quoins. The gabled W and E walls remain to their full height of more than 9 m, and the N wall to its full height of c.5.5 m. The S wall is destroyed. At the W end part of the S wall has been rebuilt and a modern cross-wall blocks off the W end of the nave. Corbels along the nave walls would have supported an upper chamber, lit by a window in the W gable. 12thc. features include a flat-headed W doorway and two round-headed E windows with exterior labels supported by columns.
Monastic Irish site, former
Small ruined church, with walls remaining to a height of approximately 1 m. The internal measurements are approximately 12 m x 6.5 m.
Monastic Irish site, former
A 15thc. building incorporating a late Romanesque E window and early Gothic N doorway. Loose fragments of early 13thc. date are found in the church, which is disused and roofless.
Monastic Irish site, former
A 7thc. foundation, although much of the remaining fabric of the church dates to the 15thc. A number of Romanesque fragments are kept in a stone store at the site. Two further carved stones are now held in the Fermanagh County Museum. These are a rectangular limestone block carved with a ecclesiastical figure, and a corbel/section of cornice carved with an exhibitionist figure. In 1894 the stone carved with the ecclesiastical figure was recorded as standing in the graveyard 'about ten yards to the north east of one of the walls of St Ronan's church' (Dagg 1894, 265). The carving of the exhibitionist figure was discovered built into the core of the S wall of the Church (Hickey 1976, 66).
In 2003 two carved stones forming a Crucifixion panel were rediscovered during building work to the gateway to Aghalurcher graveyard. (Stalley 2009)
