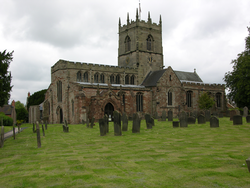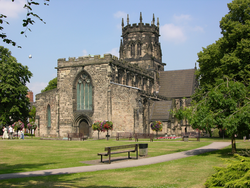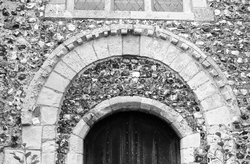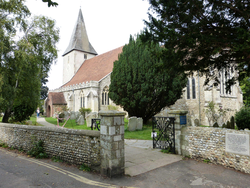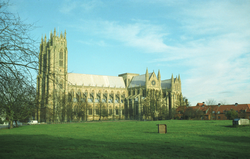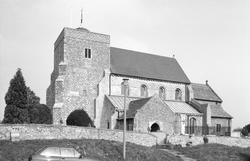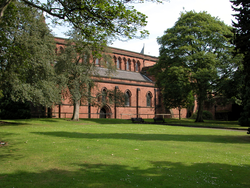
The Corpus of ROMANESQUE SCULPTURE in Britain & Ireland

Parish church, formerly collegiate church
Parish church, formerly collegiate church
St Lawrence's is a cruciform church begunc.1100 with substantial later additions. Three-bay aisles were added to the nave in the 13thc.; the arcades have pointed, double chamfered arches carried on octagonal piers with moulded capitals. The W doorway and the triple lancet above it are also 13thc., as are the small lancets in the W walls of the aisles, so it is possible that the length of the church was changed in the 13thc. too. The S doorway is 13thc. too, now under a 19thc. porch (by Lynam, 1893). The 12thc. chancel has been drastically remodelled, but the original shallow buttresses remain on the N wall. The five-light E window is a spectacular example of mid-14thc. flowing tracery. A Lady Chapel was added on the S side of the chancel
c.1500. It has tall three-light windows and a parapet, and a view of the E end serves to point up both the ineptness of the addition and the contrast between the sinuous Decorated tracery of the chancel and the austere late-Perpendicular work of the chapel. Also Perpendicular is the eastern chapel added to the N transept. The most recent addition is the new N vestry, designed by Ian Henderson of Horsley, Huber and Associates of Stafford and dedicated by the Bishop of Stafford in 1994. It is linked to the N nave aisle doorway by a passage containing a lavatory and an outer door, and thus combines the functions of porch, vestry and washroom. What makes Gnosall one of the most important Romanesque churches in the county, however, are the transepts and crossing. The N transept has been substantially remodelled, as can be seen from the exterior. Its roofline has been lowered and the pitch reduced, and a 13thc. double lancet inserted in its end wall. The interior is largely inaccessible, being filled with a large 19thc. organ, but was apparently also remodelled in the 13thc. The S transept retains its original exterior form, more or less, although it has been refaced, and diagonal buttresses and a new façade window added, all in the 14thc. Within, its W wall retains many of its 12thc. features. It has a wall passage above and blind arcading below, now disturbed by the addition of an arch to the S nave aisle. Curiously the N transept has a quadrant arch to its nave aisle. All four crossing arches survive; the most elaborate sculpture being, as usual, on the W side of the W arch. The 12thc. W tower rises just above the nave and chancel roofs outside, but all above this is 15thc., with diagonal buttresses, traceried bell-openings, a frieze of cusped saltire crosses, gargoyles and an embattled parapet with eight pinnacles. The 12thc. church was liberally embellished with string courses; some of which survive in-situ and some as re-set sections. A problem in recording them is that some string courses that were originally outside are now inside, owing to the construction of later aisles and chapels. The editors have taken the view that they should be recorded in their present locations, so that the entry can function to some extent as a church guide. Antiquarian views, now in the William Salt Library and all dating from the 1830s and early '40s generally show the church much as it is today. A SW view by J. C. Buckler of 1842 (SV-VII.9a) shows a W porch that has since been removed, and no S porch (where one has now been added). An interior view of the crossing of 1841, also by Buckler, shows box pews in situ, and a gallery inserted in the nave (both now gone). The other two views are by T. P. Wood.
Parish church, formerly collegiate church
Although St Mary's is in the centre of Stafford it stands in its own large close, reached through a narrow passage from Greengate Street, the main shopping thoroughfare on which St Chad's stands. The church is a large one, cruciform with transepts and an octagonal crossing tower that had a spire until 1594. The chancel has five-bay aisles, the N largely given oven to organ and vestry use, and the S a Lady Chapel. The nave is aisled too, with five-bay arcades and a clerestorey. The earliest fabric here is 13thc., and there is also Decorated and Perpendicular work, and the church was thoroughly restored by George Gilbert Scot in 1841-44. According to Pevsner's analysis, the nave and its arcades are early 13thc. work, although the crocket capitals are Scott’s. The W doorway and a plain N aisle doorway are also early 13thc., while the W window belongs to the later 13thc. The S aisle windows are 14thc. and the N aisle windows and clerestorey are Perpendicular. The S doorway and its porch are Scott's. As we move into the transept and chancel, Scott's work becomes more apparent, doubtless because when the spire fell in 1594, it fell eastwards. The N transept was not restored, and retains an early 14thc. N doorway and window, and a Perpendicular clerestory. Scott removed the clerestories in the chancel and S transept. Some 13thc. windows survive in these parts of the church, but most of the windows are Scott's. The only 12thc. feature is the Italianate font.
Parish church, formerly collegiate church
Of the early Norman 11thc. church, only the nave and tower survive.
Since the demolition of the transepts and chancel, the
tower has served as the chancel. An addition at W end
was built in 1931. Romanesque sculpture is found on the S nave doorway, on a
column reset in the W gable
and in the tower and transept arches.
Parish church, formerly collegiate church
Bosham church is largely Anglo-Saxon, but the upper storey of the W tower and the first chancel extension were erected after the Conquest. The second chancel extension and the aisles are 13thc. The only Romanesque architectural sculpture in situ belongs to the upper storey of the tower, but the interior houses a font, a pillar piscina and loose architectural fragments of 12thc. date.
Parish church, formerly collegiate church
A Norman Minster was built but there was a big fire in 1188 which affected the eastern part of the Romanesque church and the decision was taken to completely rebuild the Minster in the new 'pointed' style. The east end and eastern transepts were completed by c 1206, the main transepts before c 1220. Later, the canons decided to extend the tower over the eastern crossing with a superstructure above roof level. This fell after 1214 causing damage to the retrochoir and eastern transepts which had to be rebuilt. The replacement roof timbers date to 1234-59, and the high altar was re-dedicated in 1261.
Still in use in the S nave aisle is the magnificent Frosterley marble font, dating from the second half of the twelfth century, with a celebrated wooden canopy of 1726.
Parish church, formerly collegiate church
This church comprises a W tower, a 12thc. aisled nave and a 19thc. chancel. The demolition of the medieval choir, transepts and central tower, dilapidated since the Dissolution, was begun in 1577 and completed in the 17thc. A new chancel and W tower, which occupies the site of the W bay(s) of the nave, were then constructed. What was lost at the E end must have been largely of early 12thc. date, judging from the surviving W piers and arch of the crossing and the E arches of the S and N aisles which formerly opened into the transepts. The nave was erected later in the 12thc. The present chancel is of the 19thc.
Parish church, formerly collegiate church
The Romanesque church was a cruciform building with an aisled nave with triforium and clerestorey; N and S transepts and an aisled eastern arm with a gallery rather than a triforium. Of the nave, the four eastern bays and the beginning of a fifth survive. In the fifth bay was a 13thc. north doorway under a porch, and west of the sixth stood the façade. There is no evidence for the original form of this beyond the ruinous lower part of a NW tower. This tower collapsed partially in 1572 and more drastically in 1574, destroying the western bays of the nave, and was rebuilt on a magnificent scale. Until 1881 it was reportedly the glory of the exterior and a notable Chester landmark, but in that year, while long-overdue repairs were taking place, it collapsed again, destroying the Early English north porch, which was rebuilt by J. Douglas in 1881-82. The eastern arm of the church was originally aisled and of five straight bays, but now the entire north aisle has been removed (except for its eastern chapel; see below). Of the main vessel and south aisle only a single bay survives within the building, which terminates in a straight wall. The remainder of the eastern arm was abandoned in 1547, when the King's Commissioners decided that the nave alone was sufficient for the parish, and that the lead on the choir roof along with the metal of four of the church's five bells should be removed and sold. To the east, outside the building, parts of the S choir aisle wall still stand, along with what remains of the east chapels. Originally the main vessel terminated in a deep apsidal chapel, and the aisles in shallower ones. All three chapels were remodelled and enlarged in the later middle ages, but the 12thc. wall containing their entrance arches still stands. This is in a disastrously eroded condition, which should be borne in mind while reading the descriptions of its elements in this site report.
The central tower of the church collapsed in 1468, and again in 1572, and at some point, presumably after 1547, the transepts were removed. The only other medieval part of the church is the enigmatic two-storey structure of c.1300 built in the angle between the south transept and the choir and accessed through a doorway in the S choir aisle. Its undercroft is square and vaulted in four bays with a central pier: the upper storey has lost its roof. Locally it is known as the Chapter House, but neither its form nor its position make this very likely, and it is here suggested that it was a two-storey treasury. In the early 19thc. it was incorporated as a kitchen in a house (now demolished) which became the residence of Thomas de Quincey's mother. What remained of the treasury was renovated in 1937 and the undercroft taken over in 1939 as a public air-raid shelter. It now serves as a stone store.
There was apparently a thorough repair to the chancel in 1813, but the external appearance of the church today is of a 19thc. building in Early English style, and this is largely due to the restorations of J. C. Hussey who rebuilt the south side in 1859-60 and the north in 1886-87. Included in the latter restoration was the construction of a modest bell-tower in the angle of the north transept and the choir. No firm dates are available for the Romanesque fabric. The present church was traditionally begun by Bishop Peter de Lea, who moved the see to Chester from Lichfield in 1075, but judging from the sculpture, none of the fabric is this early.
