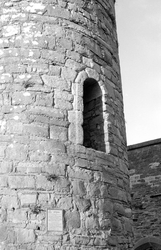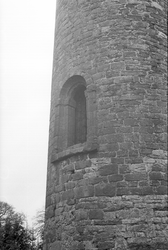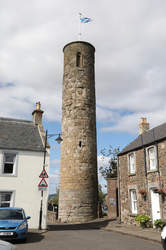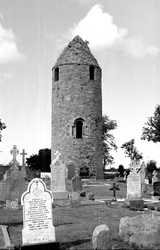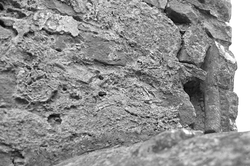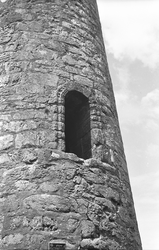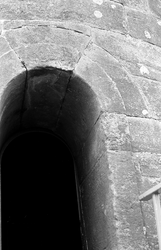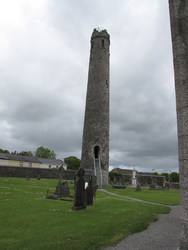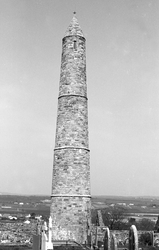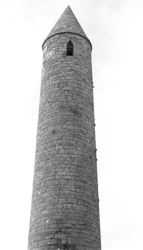
The Corpus of ROMANESQUE SCULPTURE in Britain & Ireland

Round tower
Round tower
The site of an early monastery, founded in the 7thc by St Mochua mac Lonan. All that remains from the monastic era are remnants of a church, built into a later castle, and the well-preserved round tower. This has a fine Romanesque doorway and retains a conical cap, the latter partially rebuilt in 1880-1. There are four triangular-headed windows at the top, with three further windows at various points lower down. The base is furnished with a plinth with three steps. The masonry varies from sections of well-dressed ashlar to more randomly coursed rubble.
Round tower
The round tower stands in the SW section of the churchyard, isolated from the church. It is built of coursed dressed-ashlars on both the interior and exterior faces, with a change in stone type observable above the lower section. The only significant elements are on the exterior: the raised N doorway and the four window openings of the highest level. There are no stringcourses on the exterior face, except for that at the top of the structure, which appears to be of later date. Only a few small plain openings light the the lower interior levels. Gordon stated in his published itinerary of 1726 that the interior of the tower was 'hollow' like a 'deep draw well'. In a letter to his sister in 1760, Pococke reported that the tower had seven stories and that the internal 'floors extend to rather more than three quarters of the circle, the rope of the bell coming down by the open space'. With no stairway built into the interior, it seems that ladders were the only means of ascending the various levels. The N doorway, which inclines slightly towards the top is heavily weathered and shows no distinctive decoration, while the upper window openings have been covered with some sort of protective coating. In the Statistical Accounts of 1794, it was stated that the church, which stood a short distance NE of the tower, 'is remarkable for nothing but its antiquity' and that there was no record of when it was built. However, in Pococke's letter of 1760 he wrote that the church was small and had a door of 'the plainest Saxon architecture' (i.e. round-headed). He wrote that it was also believed that the 'great church' had been built to the NE of this, but no longer existed. The church which was still existent at that time was taken down in 1802 and a new church built north of it, apparently using stones from the earlier church. In 1821, excavations of the base of the tower discovered a skeleton and green urn buried inside the tower, below which were flagstones and more skeletons. Brash drew a section of the tower for his article of 1862, which showed six floors built onto the interior stone stringcourses, separating the tower into five main areas. There were, as well, a basement level and top parapet. Butler (1893) reported that the Earl of Home had introduced a spiral staircase into the tower so that visitors could climb to the top, and that some repair work had been undertaken. This would have required the removal of the previous floorings. The present metal spiral staircase fills the entire interior space. New stones from various repairs are evident in the stonework.
Round tower
Early monastic site with the remains of a church (principally late medieval), a high cross (reputedly brought from nearby Baltray), and round tower. The round tower is unusually short. In 1840 it is recorded that a cabin was built up against it and a door knocked into it and used as a dwelling place, this door was blocked up in 1840. In 1879 the Board of Works carried out repairs to the roof of the tower.
Round tower
Old monastic site on a hillside overlooking Lough Oughter. Remains of buildings on the site include a 12thc. round tower and nave and chancel church dating from the 13thc. and 15thc.
Round tower
Round tower (20 m high) with round-headed doorway on E side. A plain round-headed window is set high up on the S side of the tower, a gabled window half-way up on the W side, and a flat-topped window high up on the N side. The tower is built of grey limestone (?). To the S of the tower is a small rectangular church, ruined, with some late Gothic details.
Round tower
A complete tower, in good condition, built externally of coursed sandstone ashlar, with some limestone internally. The external diameter at the base of the tower is 4.82 m, and 4.14 m at the level of the top windows. Romanesque sculpture is found on the doorway and cornice. The seven windows of the tower are all dressed but none have sculpture.
The tower was restored in 1835 by Eniskillen architect Robert Rexter.
A drawing by John Frith in 1808 shows the tower with an elder tree growing from the roof. In 1834 the tree was blown down taking part of the roof with it. O' Donovan, who visited the site while the top of the tower was still breached, described the south side of the cap as 'thrown down', and the S window as 'considerably injured'. In May 1844, the interior was excavated by local antiquary, Edmund Getty. There were no traces of burials. In 1896 the Board of Works, who made detailed measurements of the structure, carried out repairs on the tower. In 1971 further work was carried out on the tower by the DOENI who removed an earlier wooden spiral staircase, and inserted wooden floors.
Round tower
A well-preserved round tower, standing to the NW of the Gothic cathedral dedicated to St Brigid. The lowest courses (up to approximately 2.9 m) are built of roughly dressed granite, thereafter the masonry is of coursed rubble, largely limestone. The battlements were added in the 1730s. The only sculpture is found around the doorway, which faces S, and is set 4.67 m above the ground.
Round tower
Round tower, built with evenly coursed, well-finished sandstone masonry with three external string courses and a distinct batter.The tower is 29.2m in height and has a circumference of 15.8 m at the base (Barrow).
