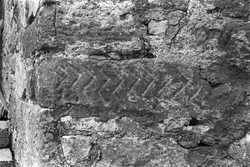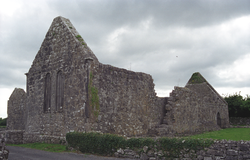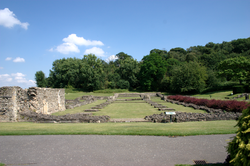
The Corpus of ROMANESQUE SCULPTURE in Britain & Ireland

Ruined church, formerly Augustinian abbey
Ruined church, formerly Augustinian abbey
The church consists of a nave measuring 17.25 m x 6.8 m internally and a chancel 5.76
m in length. A later range of conventual buildings lies S of the E end of the nave.
The N wall of the nave collapsed in the 15thc. and was rebuilt further S, in line
with the N wall of the chancel. There is a doorway near the W end of the N wall of
the nave and two doorways near the E end of the S wall of the nave, one leading into
the sacristy, the other to the exterior. (Leask’s plan also shows a W doorway). There
is a doorway near the W end of the N wall of the nave and two doorways near the E end
of the S wall of the nave, one leading into the sacristy, the other to the exterior.
(Leask’s plan also shows a W doorway).
Ruined church, formerly Augustinian abbey
The ruins of Lesnes Abbey lie between Abbey Road and Lesnes Abbey Woods at Belvedere, formerly part of Kent but now in the London borough of Bexley in SE London. In the Middle Ages the river Thames and its marshland were much closer to the abbey.
The ruins include the restored foundations of the abbey church. The church was set out during the founder's lifetime (d. 1179), and consisted of an aisled nave, transepts with three eastern chapels on each side, and an aisleless presbytery. The total internal length of the church was 234 ft. and 66 ft. across the transepts; this makes it one of the largest Augustinian naves in Britain. The abbey was built of Kentish ragstone, flint and chalk.
The ruins were excavated by the Woolwich Antiquarian Society in 1909, up to 1930 by Sir Alfred Clapham, and between 1939 and 1951 by E C Elliston Erwood for the London County Council who owned them at that time.


