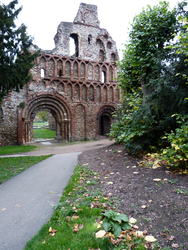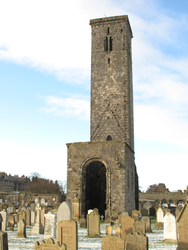
The Corpus of ROMANESQUE SCULPTURE in Britain & Ireland

Ruined former Augustinian cathedral priory church
Ruined former Augustinian cathedral priory church
The surviving ruins of the priory church, of flint rubble with dressings of Roman brick and some Barnack and limestone, date mainly from the early to mid 12th century, and seem to be of the church consecrated in 1177. They consist of the remains of seven bays of the aisled nave, and of the elaborate west front flanked by towers. Excavation has revealed a small north transept, a south transept with a crypt or undercroft beneath it, and a short, square-ended, chancel. The crypt extended under the crossing, and presumably also under at least part of the chancel. The nave had a high triforium above the squat, circular piers of its arcade. The central west doorway retains much of its stonework and is described below, along with the scant remains of the N doorway of the W facade. Above the doorways are two tiers of intersecting wall arcade, all of brick with no sculpture, and above them was a rose window flanked by two round-headed windows. Of these the rose is largely gone along with the window on its N side, but parts of the stonework of the window to the S of thye rose remains and is recorded below. Above them is the remains of a brick stringcourse, and above that again was another brick wall arcade. In the 14th century new windows were inserted into all but the easternmost bay of the north aisle. The church survived the suppression of the Priory in 1536 as it had been the parish church of St Botolph's for some time. It was ruined in the siege of Colchester in 1648, and further damaged in an earthquake in 1884. The ruins were repaired in 1887-88 and again, by the Ministry of Works, in from 1912. The west front was cleaned and repaired in 1990-91.
Ruined former Augustinian cathedral priory church
The remains of St Rule's church stand a short distance SE of the ruins of St Andrew's Cathedral in St Andrew's, Fife in eastern Scotland. This church now consists of an unusually tall and slender tower, rising to 32.5 metres, with a single surviving small rectangular chamber to its east. The evidence of the continuity of the lower walling makes clear that there was at least one further chamber to the east of that. Another chamber was clearly added in a later phase to the west of the tower, which may have replaced a smaller predecessor. The church has relatively thin walls in relation to its height, and they are built of notably fine masonry composed of large squared blocks of grey ashlar, rising from a narrow chamfered plinth course. A corbel table running along the north and south sides of the wall head of the eastern chamber continues unbroken, and at the same level, around the north, west and south walls of the tower, showing that the tower was initially exposed at that level on those three sides, and there is a similar corbel table running around the entire wall head of the tower, above which is a second, later corbel table.
The north and south flanks of the eastern chamber are each pierced by two small double-splayed arched windows. The outer faces of the window arches are cut into single block lintels, while the inner sides are cut through the coursed masonry, albeit with rather curiously devised voussoirs around the perimeter of the arch head. At the belfry stage of the tower, and resting on a string course, are paired windows to each face, the outer jambs of which are stepped as if for nook shafts, though there is no evidence that these were ever supplied, and the rebates are probably in any case too small to have received them. The belfry arches are cut through block lintels and have shallow mouldings running around them.
The most architecturally complex features of the church are three tall arches of slightly horseshoe-shaped form, one through each of the east and west walls of the tower, and one through the east wall of the chamber to its east. The arch through the east wall of the tower is the simplest of the three, and is of two orders of basically rectangular section, the outer order of the arch being slightly offset from the jambs, which had nook shafts with bell-shaped capitals below square imposts. There are no signs of disturbance around this arch, and it is evidently part of the first building campaign. Conversely, the west tower arch is clearly an insertion, since it is not coursed in with the adjacent walls, and its upper voussoirs cut the corbel table. Its outer arch order is more complex than that of its eastern counterpart, having a quirked cavetto moulding and an edge roll; it is uncertain what form its inner order took, since it is obscured by the wall that now blocks the arch. This arch was evidently inserted to serve as the opening into an enlarged nave, though it has been plausibly suggested on the masonry evidence that there may initially have been a western vestibule of some form on the site of that nave, which must presumably have been accessed through a smaller arch.
The church evidently continued in some use after being superseded by the adjacent new cathedral in 1318. Prior William de Lothian (1340-54) re-roofed it, and a door inserted in the east tower arch is associated with the arms of Prior John Hepburn (1482-1522). In 1789 the surviving fabric was consolidated by the Barons of the Exchequer at a time that the crown in Scotland was starting to take responsibility for many of the medieval cathedrals and monastic buildings.
The main features of sculptural interest are the two tower arches, the E chamber arch, and the belfry windows.

