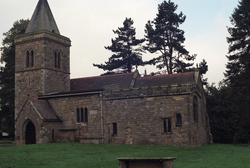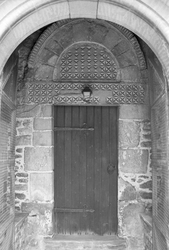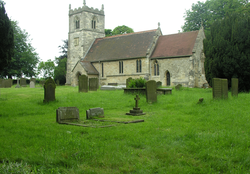
The Corpus of ROMANESQUE SCULPTURE in Britain & Ireland

"all saints kirby hill"
Parish church
The church is situated outside the village, just over a mile NW of Boroughbridge. It was substantial restored by George Gilbert Scott around 1870, and now consists of a nave and chancel, a N chapel and N aisle, a W tower and a S porch. A drawing made c.1850 and published by Glynne (Butler 2007, 248) shows a view of the church from the SE prior to restoration, with no steeple, an open porch and the blocked up doorway in the S wall of the chancel still in use.
There is considerable evidence of the reuse of stonework from earlier periods: Roman, Anglo-Saxon as well as Romanesque. The doorway in the S wall of the nave probably replaced a wider entrance. On the L side it is possible to see the original jambs supporting a block with Anglo-Saxon interlace carving.
Parish church, formerly chapel
Originally a chapel of ease, this is now a small parish church, consisting of nave and chancel with a 13thc. N aisle. It was restored in 1872 by Charles Kirk Jr.; the S porch was added at this time. The Romanesque features are the S doorway and the font.
Parish church
Thorp Arch is a village near Wetherby in N Yorkshire. The church has been described as being mostly by G. E. Street, 1871-2 (Pevsner, p. 513), but a long series of changes are identified by Ryder (1993, 175). Plans of the pre-restoration church in the Borthwick Institute show a west tower with doorway and arch to nave, a narrow nave without any doorway, and a rectangular chancel, with doorway on S wall; a N arcade to the nave with sections of wall at the W and E respond, indicating the arcade was inserted into the first N wall. Of the original plan, the tower, nave S wall. Chancel S wall, E wall and part of N wall still form part of the church. No sculpture survives in situ, although there are some re-set C12th pieces in the S porch.


