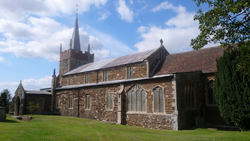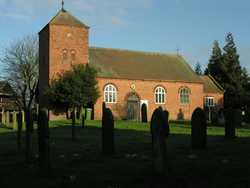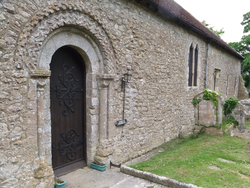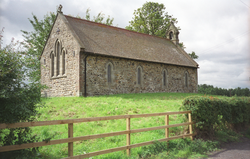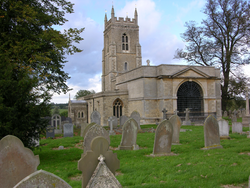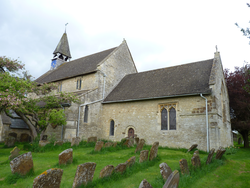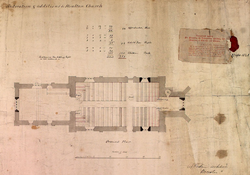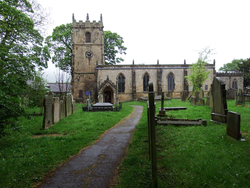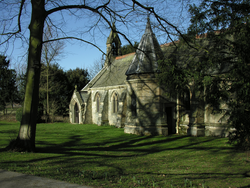
The Corpus of ROMANESQUE SCULPTURE in Britain & Ireland

St Edmund (medieval)
Parish church
Almost nothing earlier than its 13thc W tower is visible at St Edmund's, a striking building constructed of a combination of dark local carstone and even darker ferrugious conglomerate. In its present state, it dates from the 13th-15thc with much 19thc restoration in places. It has a chancel, an aisled nave and a N transept but there are also signs of a former S transept, indicating that the previous building on the site was cruciform. The small colonnette reset in a puropse-built recess in the external N wall of the N transept presumably came from an earlier church and is now the only Romanesque sculpture at St Edmund's.
Parish church
The medieval church was rebuilt in brick in 1788 with nave, chancel and W tower; restored 1908 (Pevsner and Neave 1995, 674-5).
Parish church
St Edmund’s church is situated alongside a farm to the W of Wotton Creek which flows to the island’s NE coast into the Solent. There is much recent residential development to the S of the church site. Wootton church consists of a nave and chancel with no architectural division between the two. The round headed S doorway with chevron ornament indicates a 12th-c date for the fabric of the W end of the nave. The church would appear to have been extended towards E in the 13thc, with some change in the fabric of the S wall and the presence of pairs of lancet windows lighting the chancel from the N and S. The elevation of the N wall of the church published by Stone shows the ‘entrance from St Edmund’s Chapel now blocked up’ almost half way along the elevation from the W, as well as the scar of the former E wall of this structure (Stone 1891, plate XXXVIII). This chapel was rebuilt in 1893 along with an organ chamber and the wide archway leading to it unblocked and restored (Lloyd and Pevsner 2006, 302). The scallop capitals of this archway are of a 12th-c type. The Romanesque features are the S doorway and the responds of the opening from the nave into the N chapel.
Parish church
St Edmund's is a small Victorian church on a little hill, presumably the site of the medieval church. It is about a mile from the sea. The parish includes the Auburn farm, the only remains of the village by the ‘eel burn’ which was washed away into the North Sea (map of 1716, VCHER II, 199, 200). For Auburn’s 12thc patterned cylindrical font, see Wragby (YW).
In the S wall near the porch is a blocked doorway, narrow and round-headed; it is not mentioned by Pevsner and Neave. It has a narrow plain continuous angle moulding, but the stones seem too large to be 12thc.
Pevsner & Neave (1995, 426) mention that there is a remnant of a 13thc round pier and moulded capital in nave S wall; these are not Romanesque. The plain cylindrical font is also said to be 13thc, but there is no reason it could not be 12thc.
There is said to be a pre-Reformation altar stone (VCHER II 207), but this is not visible. It has been laid in the pavement somewhere near the present altar; however the area is now carpeted.
Parish church
St Edmund's has an aisled and clerestoreyed nave with two-bay
arcades. The tall 15thc. W tower
has clasping buttresses and a battlemented parapet. Both nave aisles were
extended to the W alongside the tower in 1996-97, to provide offices and a
kitchen, and the S aisle was also extended at the E end around the same time,
for a vestry. The N aisle had already been extended to
the E before 1709 for a Montagu family vault. The nave arcades are 12thc. and very plain, but the pier capitals may be 13thc. Bridges (1791) described a church
with a 13thc. chancel and chancel arch, but by the time his work was published it had
been overtaken by events. In 1748, John, 2nd Duke of Montagu, replaced the
chancel with the present broad Palladian structure,
dominated on the exterior by the great E window and on the interior by four
enormous Montagu tombs, two of them by L. F. Roubiliac. The chancel was almost separated from the nave by a wall blocking
the 13thc. chancel arch, leaving only a small entrance
arch. At the same time, most of the windows in the church were replaced, and
box pews were added together with a W gallery. The
church was restored from 1867-74 when a vestry was
added at the E end of the S aisle, and the pews and the old gallery removed (the present gallery
dates from 1978). The chancel arch was opened up, and
the 13thc. arch rediscovered. It was in such a poor state of repair, however,
that it was decided to replace it with the present copy. Duke John's Palladian
windows were replaced in a late Perpendicular style, except for the great E
window. The chancel was restored in 1981. The 13thc.
font was discovered at that time in a field nearby. The only elements
considered here are the nave arcades.
Parish church
Hethe is a hamlet in NE Oxfordshire, 4 miles N of Bicester. A church existed here by the mid-12thc., probably a small two-cell structure with an apse. The present church comprises a square-ended chancel, a clerestoried nave, S and N aisles, a S porch and a W open wooden belfry and spire. In the early 13thc. the apse was replaced by the existing chancel with pilaster buttresses and part of a keeled half-roll string course. The S aisle was added in the 14thc. There was a drastic restoration by G.E. Street in the 19thc. Surviving Romanesque decoration is found in the chancel, in the E wall a re-set stone bearing a beast head, pilaster buttresses at NE and SE corners, and the remains of a string course, and in the S wall a priest’s door and a round-headed window. In the nave W wall is a similar window. The plain tub font may also be Romanesque.
Parish church
The church has a broad nave and chancel, both without aisles and of the 12thc, and a W tower rebuilt 1936-37. The 12thc work is of rubble and good ashlar masonry. Romanesque sculpture is found in the blocked S doorway and blind arcade above; in the blind arcade above the plain round-headed doorway on the N side of the nave, the latter within a modern timber porch; on the string courses around the buttresses; and on the font. There is also a plain round-headed chancel arch with plain grooved impost blocks.
Parish church
Castleton is a village in the High Peak district of Derbyshire, at the head of the Hope Valley and overlooked by Peveril Castle, built by William Peveril in 1086 on the ridge that marks the boundary between the Millstone Grit of the Dark Peak and the limestone of the White Peak. The church stands in the village centre and consists of a wide nave with a S porch, W tower and a chancel with a N organ chamber and vestry. The church retains a heavily restored 12thc chancel arch, but the remainder of the building is largely restoration work of c.1837.
Redundant parish church
The church is a small Victorian building in the grounds of Knapton Hall; the Hall and church lie between the A64 and the small village of East Knapton NE of Malton. A private trust was formed when the church became redundant about 1970; occasional services are held.
The church consists of a chancel, nave with N aisle, and bellcote. Pevsner and Neave (1995, 590) say that in the structure ‘old masonry S of the nave and a number of Norman corbels’ survive. There are three corbels reset either side of the window to the E of the porch.
