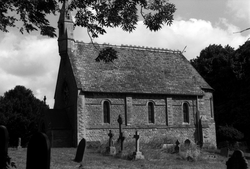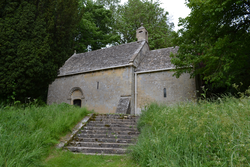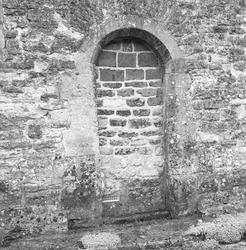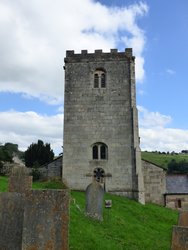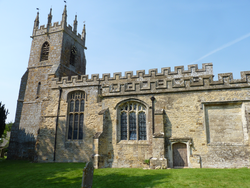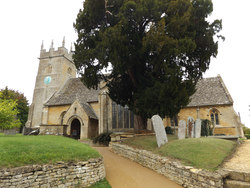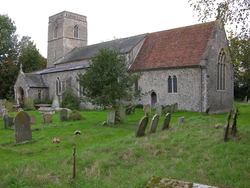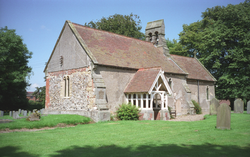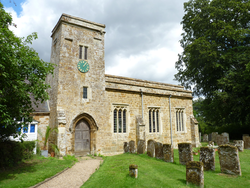
The Corpus of ROMANESQUE SCULPTURE in Britain & Ireland

St James (medieval)
Parish church
Rigsby is a village in the East Lindsey district of Lincolnshire, 11 miles E of Horncastle and 10 miles SE of Louth. St James's is a small marshland church with W porch, nave, and round apse that was completely rebuilt in 1863 by James Fowler, replacing a thatched building. The reused arch into the vestry is Romanesque.
Chapel
The hamlet of Postlip is located between Winchcombe and Bishops Cleeve on the east edge of the Cotswolds. St James’ Chapel is located within the Postlip Estate, immediately north of Postlip Hall at the top of an embankment. The chapel is a small 12th-c two-cell structure constructed from ashlar masonry. Later additions include the late Perpendicular windows to the east and west of the building, and the late 19th-c sacristy north of the nave. The most notable Romanesque survivals are the south nave doorway and the chancel arch. In addition, there are four round-headed slit windows in the following locations: south nave wall (east of the south doorway), south chancel wall, north chancel wall, and north nave wall; all, however, are internally and externally devoid of sculptural decoration.
Parish church
Ludgershall is 16 miles NE of Salisbury and the church lies to the N of the village. The neighbouring castle had to be built before 1103 since King Henry I visited it, and the church of St James was erected in the following decades. The building consists of a chancel, a nave with N and S chapels, a S porch, and a W tower. The chancel was rebuilt in the early 13thc and transepts were added in the 14thc. The W tower fell down before 1662 and was rebuilt in 1675. The nave and W tower are Norman in date with a small Norman window and a blocked N door.
Parish church
Cherhill lies 4 km E of Calne. The church is built of stone rubble and is partly rendered. It consists of a 12th-century chancel and nave, S aisle, S porch, 15th century W tower and N vestry. The only clear Romanesque feature is a blocked door in the north wall of the nave.
Parish church, formerly chapel
Brassington is a village in the Derbyshire Dales district of the county, 14 miles NW of Derby and 6 miles SW of Matlock. It is built largely from the local limestone is built on the S side of a steep valley with the church at its highest point, on the northern edge. This essentially 12thc church consists of a nave with a 12thc S arcade, a 13thc S porch, a W tower, 12thc except for its battlement, a N aisle added in 1879-81 by F. J. Robinson, and a chancel with a 12thc S aisle. There must have been a corbel table originally, and corbels have been reset on the W tower and elsewhere around the building. Other Romanesque features include the font and a reset chevron voussoir in the S porch.
Parish church
Somerton is situated 20 miles due N of Oxford, standing high on the E bank of the Oxford canal in the valley of the river Cherwell. The original church is known to have been in existence soon after the Norman Conquest, and a N aisle was added in the early C13th. The present church is largely C14th and comprises a chancel, clerestoried nave, N aisle, S chapel and W tower. In the 16thc. the S aisle was converted into the Fermor Chapel, and new windows were inserted. The blocked arch of a Romanesque doorway is visible in the S exterior wall of the nave, also internally as a rere-arch.
Parish church
Longborough lies two and a half miles N of Stow-on-the-Wold. The church, which is built of coursed and squared limestone with a stone slate roof, consists of a 12thc chancel with vestry on the N, a nave with S transept, a 19thc N chapel, and a W tower. There was a general restoration of the church in 1884. The N and S nave doorways and the reset chancel arch date from the 12thc.
Parish church
The seven South Elmham villages; St James, All Saints, St Nicholas, St Cross, St Margaret, St Michael and St Peter, to which may be added Homersfield, sometimes referred to as South Elmham St Mary, lie in a scattered group between Bungay and Halesworth in NE Suffolk, to the W of the Roman road known as Stone Street. North Elmham (the centre of the see until 1071) is over 30 miles away, to the NW of Norwich, and both apparently took their name from Aethelmaer (bishop of East Anglia 1047-1070) the landholder before the Conquest. This is not certain; Tricker suggests that the name meant villages where elm trees grew. The land here is flat, generally arable and sparsely populated; the villages rarely more than a few houses clustered around the church without shops or pubs. South Elmham St James consists of a scattering of houses alongside a minor road. A pair of farmhouses mark the ends of the village, and the church is towards the E end. It consists of a nave with a S aisle, chancel and W tower. The nave has a late-12thc. N doorway; all that remains to indicate its early date. The four-bay S aisle was added at the end of the 13thc.; its piers are octagonal with octagonal moulded capitals and chamfered arches. The S doorway is of the same date, as are two of the aisle windows. The remaining aisle window, the N nave windows and the porch are 15thc. On the S side is a rood stair. The chancel is early 13thc., to judge from one lateral window and the S doorway. The piscina is 14thc. and the E window 19thc. in imitation of an early 14thc. intersecting window with cusping. The two-storey tower is tall and unbuttressed; perhaps 12thc. in its lower part but with no diagnostic features. The upper storey has Y-tracery bell-openings (c.1300) and the parapet is decorated with arcading in flushwork. Construction is of flint throughout. The only Romanesque sculpture is on the N doorway and a Purbeck marble font.
Parish church
The church has a nave and chancel, with a bellcote between. It is of mixed fabric – rubble and boulders with ashlar dressings, patched with brick and largely rendered.
The relevant features include a remade doorway, a reset corbel and a capital, and a possible piscina basin.
Parish church
St James church, built of the local ironstone, serves a small hamlet hidden away in the Tew valley in N Oxfordshire. It is small, comprising a short chancel, nave and narrow N and S aisles, and a SW tower, of which the lower stage forms the entrance porch, and the W door opens into an adjoining schoolroom. The earliest evidence in the building is the scant remaining C12th work. The Romanesque bases of two of the S arcade piers show that it comprised a nave and aisle of three bays, presumably with a chancel. It was remodelled in the C14th and the tower was built into the W bay of the S aisle in the C17th, forming a porch and reusing the C13th S door.
