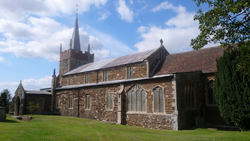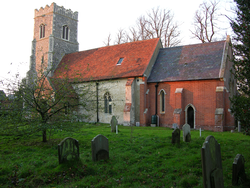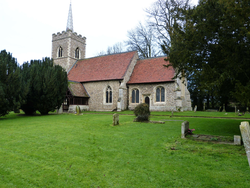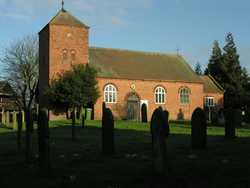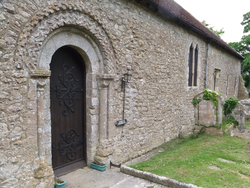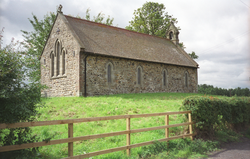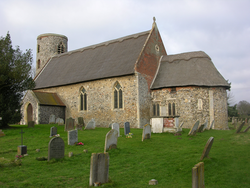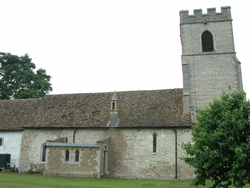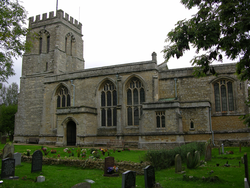
The Corpus of ROMANESQUE SCULPTURE in Britain & Ireland

St Edmund (now)
Parish church
Almost nothing earlier than its 13thc W tower is visible at St Edmund's, a striking building constructed of a combination of dark local carstone and even darker ferrugious conglomerate. In its present state, it dates from the 13th-15thc with much 19thc restoration in places. It has a chancel, an aisled nave and a N transept but there are also signs of a former S transept, indicating that the previous building on the site was cruciform. The small colonnette reset in a puropse-built recess in the external N wall of the N transept presumably came from an earlier church and is now the only Romanesque sculpture at St Edmund's.
Parish church
Bromeswell is a village in SE Suffolk. The nearest town is Woodbridge,
two miles to the W on the other side of the river Deben, which could be forded
near the present Wilford bridge. Bromeswell lies on relatively high and fertile
ground surrounded by low-lying heathland (to the S) and marshland (to the W).
The early Anglo-Saxon site of Sutton Hoo is a mile to the SW, alongside the
Deben. The church is near the centre of the village and comprises a nave with a
S porch, a chancel with a N
vestry and a W tower. The nave is of flint, mortar
rendered, and has a 12thc. S doorways under an early-16thc. brick
porch and a 13thc. N doorway, now blocked. One N
window is 12thc. too, this is blocked but the splayed opening is visible inside
the church, where it frames a war memorial. 15thc. lateral windows have been
added at the E end of the nave, probably around the same time as the hammerbeam
roof. This has angels bearing shields attached to the ends of the hammerbeams,
some of which were lost in the 17thc. Three new angels were carved and added in
the 1920s, and the angel choir was completed after 1968 when the then rector
conceived the idea of making plastic replicas. The chancel was rebuilt in red brick with 13thc. detailing in
1854. It is lower and narrower than the nave, but its walls are much thinner,
so the discrepancy in width is hardly noticeable inside the church. There is no
chancel arch. The red brick N vestry was added in 1984. The W tower is 15thc., of knapped
flint with flushwork decoration on the diagonal buttresses and embattled parapet. Romanesque sculpture is found on the S
doorway.
Parish church
Abbess Roding is one of a group of eight villages called Roding in the SW of the county, 8 miles E of Harlow and 9 miles W of Chelmsford. The group is spread over a wide area, so that they lie in three separate boroughs (Chelmsford, Uttlesford and Epping Forest). Abbess Roding is in the Epping Forest district, and stands on the line of the Roman road from London to Bury St Edmund’s. The village is set in flat, mostly arable farmland, and consists of a few dwellings along a minor road, with the church and hall in the centre. The church consists of a nave and chancel with a W tower carrying a Hertfordshire spike. There are N and S doorways to the nave, the S with a timber porch, and the N used as the entrance to a vestry built around it. The nave was rebuilt in the 14thc and the chancel in the 15thc. In the 19thc the church was restored and the tower and vestry added. The only Romanesque feature is the font.
Parish church
The medieval church was rebuilt in brick in 1788 with nave, chancel and W tower; restored 1908 (Pevsner and Neave 1995, 674-5).
Parish church
St Edmund’s church is situated alongside a farm to the W of Wotton Creek which flows to the island’s NE coast into the Solent. There is much recent residential development to the S of the church site. Wootton church consists of a nave and chancel with no architectural division between the two. The round headed S doorway with chevron ornament indicates a 12th-c date for the fabric of the W end of the nave. The church would appear to have been extended towards E in the 13thc, with some change in the fabric of the S wall and the presence of pairs of lancet windows lighting the chancel from the N and S. The elevation of the N wall of the church published by Stone shows the ‘entrance from St Edmund’s Chapel now blocked up’ almost half way along the elevation from the W, as well as the scar of the former E wall of this structure (Stone 1891, plate XXXVIII). This chapel was rebuilt in 1893 along with an organ chamber and the wide archway leading to it unblocked and restored (Lloyd and Pevsner 2006, 302). The scallop capitals of this archway are of a 12th-c type. The Romanesque features are the S doorway and the responds of the opening from the nave into the N chapel.
Parish church
St Edmund's is a small Victorian church on a little hill, presumably the site of the medieval church. It is about a mile from the sea. The parish includes the Auburn farm, the only remains of the village by the ‘eel burn’ which was washed away into the North Sea (map of 1716, VCHER II, 199, 200). For Auburn’s 12thc patterned cylindrical font, see Wragby (YW).
In the S wall near the porch is a blocked doorway, narrow and round-headed; it is not mentioned by Pevsner and Neave. It has a narrow plain continuous angle moulding, but the stones seem too large to be 12thc.
Pevsner & Neave (1995, 426) mention that there is a remnant of a 13thc round pier and moulded capital in nave S wall; these are not Romanesque. The plain cylindrical font is also said to be 13thc, but there is no reason it could not be 12thc.
There is said to be a pre-Reformation altar stone (VCHER II 207), but this is not visible. It has been laid in the pavement somewhere near the present altar; however the area is now carpeted.
Parish church
St Edmunds is a complete 12thc. church of nave, round W tower and chancel with an apsidal E end. The 12thc. nave was originally much narrower, and was widened in the 14thc. by moving the S wall nine feet S. The result is that both the tower and the chancel are set at the N end of their respective nave walls. The effect is most disconcerting looking down the nave from W to E. The chancel has a barrel-vaulted straight bay and an apse with three windows, deeply splayed and decorated with a chevron
order within, but small and plain without. The windows of the straight bay are insertions, perhaps of the 14thc. The arch to the chancel is pointed and of four orders that die into the walls without supports. It presumably belongs to the 14thc. remodelling. The apse arch is 12thc. and described below. The exterior of the chancel is of flint with some brickwork repairs at the top and flat pilaster buttresses. The nave is also of flint, although its tall E wall has been rebuilt in brick. It has a S doorway with a porch of knapped flints, and the N doorway now gives access from inside the church to a 19thc. vestry. Both nave and chancel have thatched roofs. There is no tower arch inside the church; simply a small pointed doorway. The lower section of the tower is of flint with some large blocks of ashlar, bricks and tiles included. The upper part is of knapped flints with a parapet of brick. There are 13thc. lancets in the lower storey, wider pointed windows of brick at the foot of the upper storey and Perpendicular bell-openings. There was a restoration in 1854-56 by J. Brown and B. Jackson.Inside the church are 12thc. paintings of the Life of St Edmund (in the apse) and a large 14thc. painting of St Christopher (in the nave). Romanesque sculpture described here is confined to the apse windows and the apse arch.
Parish church
Hauxton has kept its 12thc. aisleless nave and chancel, and the chancel arch between
them. The nave terminates at the E end with angle-rolled buttresses. The
chancel had an apse originally but is now square-ended.
Transepts were added to the nave, but have been removed. The W tower, with its
tower arch, is plain Perpendicular. A storeroom has been added to the nave,
approached from within through the completely plain N doorway. Construction is
of flint and pebble rubble with render on the chancel.
12thc. carved features are the S doorway, one nave window, the chancel arch and possibly the font.
Parish church
Riby is a village about four miles SW of Grimsby. The church is a limestone and ironstone rubble cruciform building consisting of a chancel, a nave with a S and N aisle, and a crossing tower added in the 15thc. The church was restored by Benjamin Ferrey in 1868. The Romanesque features of this site are the blocked N doorway and the fragment of a font.
Parish church
Maids’ Moreton is a village on the northern edge of Buckingham alongside the road to Towcester, which follows the line of an ancient holloway. It is in the Domesday hundred of Stotfold. The land here is hilly and largely pasture. The village has an attractive high street with thatched, timber-framed houses, but the expansion of housing in Buckingham, especially in the period immediately before and after the Second World War.
The church is at the SE of the village centre, hence the N doorway rather than the S is the principal entrance. It is an imposing aisleless Perpendicular church with a tall nave and chancel and a W tower with a polygonal NW stair and the bell-openings set in deep giant arches with crocketed cusping. The nave has N and S porches; the N larger and more elaborate than the S. The chancel has a 19thc S vestry. Construction is of irregularly coursed stone blocks throughout. Pevsner described it as “highly individualistic Perp work which looks the outcome of great zest and generosity.” This is exemplified by the treatment of the bell stage of the tower, and also the fan-vaulted porches and the canopied triple sedilia in the chancel. Modifications to the N doorway are dated by an inscription to 1637. The church was restored in 1882 by J. P. St Aubyn, who also added the S vestry in 1887. The only Romanesque feature here is the font.
