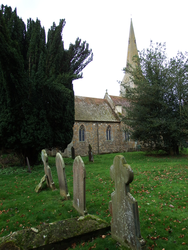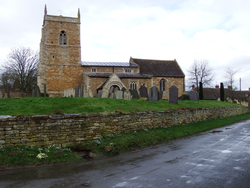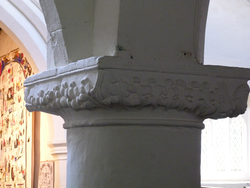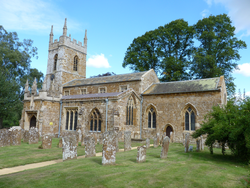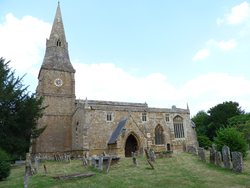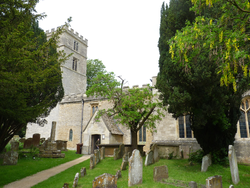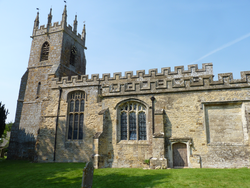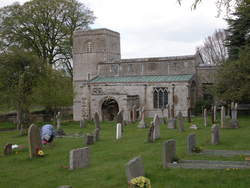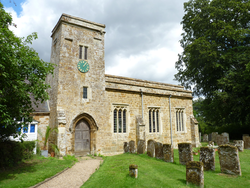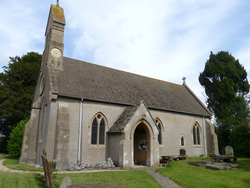
The Corpus of ROMANESQUE SCULPTURE in Britain & Ireland

Lincoln (medieval)
Parish church
South Kilworth is a small village in the Harborough district of south Leicestershire. within a mile of the Northamptonshire border to the S, and 8 miles SW of Market Harborough. The church consists of a nave wth N and S aisles, a S porch a SW tower with a broach spire and a chancel. The earliest fabric is in the late-12thc N arcade. The tower is 15thc and the chancel is 19thc, replacing one of 1799. The S arcade is also 19thc. There was a major restoration in 1868-69 by G F Bodley in which the chancel, N aisle and the medieval S aisle were replaced. The church is of coursed rubble with ashlar dressings. Romanesque features describe her are the N arcade and a late-12thc font.
Parish church
Bringhurst is a small village in the Harborough district of SE Leicestershire, close to the borders of Northamptonshire and Rutland. The nearest large town is Corby (Northants), 3 miles to the SE. Market Harborough is 7 miles to the SW. The village stands on a hill with the church in the centre, and consists of a 2 bay aisled nave with a S porch, a W tower and chancel. The earliest feature, and the only one relevant to the Corpus is the late Romanesque N arcade. The church is of coursed rubble with ashlar dressings and a Collyweston stone roof. It was restored by Ewan Chistian (a drab restoration according to Pevsner) in 1862-63.
Parish church
An interesting unrestored church consisting of a nave, N and S aisles, chancel, N chancel chapel and W tower. Most of this work is 13thc, excluding the upper part of the tower, windows in the N aisle and the chapel. There is a stiff-leaf capital of c. 1200 in the N arcade and two re-set carved corbel stones, one in the S chapel and one in the N chancel chapel.
Parish church
South Newington is a small village in the ironstone area of N Oxfordshire between Chipping Norton and Banbury. The early church probably existed in the mid-C12th, consisting of a chancel, nave and N aisle. There was a major remodelling c. 1300 that doubled it in size, adding the tower, S aisle, lengthening the nave, adding to the N aisle and adding a new chancel. The E bay of both aisles is of this date and wider than the others, indicating that the new chancel was extended further east. Clerestories were added in the C15th. St Peter’s is renowned for its high quality wall paintings. Remaining Romanesque features are two external buttresses, a N nave arcade of two bays with round arches and decorated capitals, and a font. There is also a sculpted head on the W respond of the N arcade, and some loose sculpture, that may be Romanesque.
Parish church
St Mary's, Broughton, is in the north of the county, 4 km west of Banbury, situated in the parkland of Broughton Castle. The church is built of the local ironstone and comprises a chancel, nave, S aisle and a W tower with a broach spire. Both the church’s layout and characteristics, such as the almost identical width of the nave and the S aisle, suggest a possible remodeling of an earlier building, which took place c. 1300, with further changes made in the course of the century. The only Romanesque feature is the font decorated with a band of cable and chevron moulding.
Parish church
Only five miles N of Oxford, Yarnton is outside the city in a quiet rural situation. St Bartholomew’s was originally a small Romanesque church of nave and chancel. It was expanded in the C13th by the addition of a four bay arcade. The present S aisle may represent the Romanesque nave, as its S wall preserves a plain late C12th doorway, and also two deeply splayed windows, now with C19th lights. The N wall of the chancel has a round-headed window, possibly reusing C12th stonework. In 1611 Sir Thomas Spencer had a spacious chapel built as a setting for the family monuments, E of the S aisle and alongside the chancel. The Romanesque font is now sited within it.
Parish church
Somerton is situated 20 miles due N of Oxford, standing high on the E bank of the Oxford canal in the valley of the river Cherwell. The original church is known to have been in existence soon after the Norman Conquest, and a N aisle was added in the early C13th. The present church is largely C14th and comprises a chancel, clerestoried nave, N aisle, S chapel and W tower. In the 16thc. the S aisle was converted into the Fermor Chapel, and new windows were inserted. The blocked arch of a Romanesque doorway is visible in the S exterior wall of the nave, also internally as a rere-arch.
Parish church
The church consists of a rebuilt 13thc chancel, a nave with a late Romanesque N door, a 14thc S aisle incorporating fragments of the late Romanesque arcade, and a late Romanesque W tower of four stages defined by double-chamfered string-courses. This tower was rebuilt in facsimile with much original material in 1906, including the simple round-headed windows and twin belfry openings. The foundations of the apsidal chancel were found in 1896 (VCH vi, 310).
Parish church
St James church, built of the local ironstone, serves a small hamlet hidden away in the Tew valley in N Oxfordshire. It is small, comprising a short chancel, nave and narrow N and S aisles, and a SW tower, of which the lower stage forms the entrance porch, and the W door opens into an adjoining schoolroom. The earliest evidence in the building is the scant remaining C12th work. The Romanesque bases of two of the S arcade piers show that it comprised a nave and aisle of three bays, presumably with a chancel. It was remodelled in the C14th and the tower was built into the W bay of the S aisle in the C17th, forming a porch and reusing the C13th S door.
Parish church
The hamlet of Newton Purcell is 5 miles NE of Bicester, near the Buckinghamshire border. From the architectural evidence, a church existed here by the mid-C12th. It is now a small stone structure covered with pebble-dash rendering, comprising a continuous nave and chancel with a bell gable at the W end. The original church was largely destroyed by the ‘repairs’ of 1813, and the restoration by C.N. Beazley in 1875-6 amounted to a rebuilding using the original foundations. The nave doorway, with a chip-carved lintel and a tympanum carved with a dove and serpents, was moved from the N to the S side and is now the only remaining Romanesque feature.
