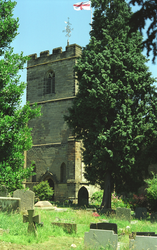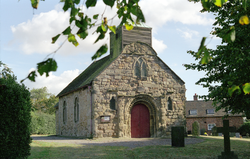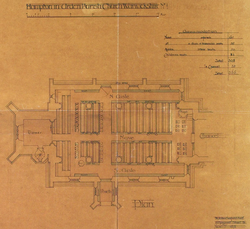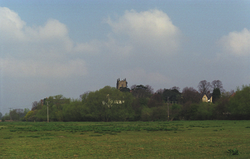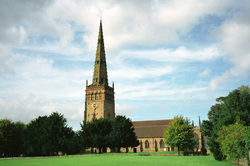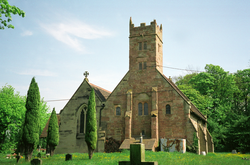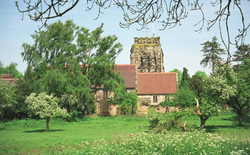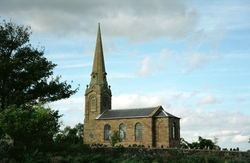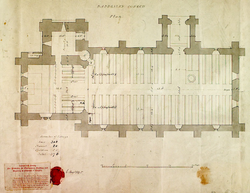
The Corpus of ROMANESQUE SCULPTURE in Britain & Ireland

Birmingham (now)
Parish church
Northfield is now a residential area on the S outskirts of Birmingham. Traditionally it was in Worcestershire, but in 1912 the civil parish was given over to Birmingham (then in Warwickshire). Thus for the period from 1912 until 1974 it was in Warwickshire, which was where it was recorded in Pevsner (1966), and why it was recorded by two fieldworkers independently for this project. This report is synthesised from the reports of Harry Bodenham and G. L. Pearson, and includes photographs from both.
St Laurence's is a sandstone church, comprising a W tower, a nave with N and S aisles, the former built in 1900, and a chancel. Romanesque sculpture is found in the N doorway of the nave, reset into the modern aisle wall, and on carved fragments inset into the N and S faces of the later medieval tower.
Parish church
Small church of 12thc. origin consisting of nave, chancel and weatherboarded bell-cote. The nave dates from about 1150, with more later alterations. The chancel was probably rebuilt in the 13thc., and the whole church restored in 1844 and again in 1908-9 by W.H. Bidlake. Bidlake appears to have removed the 13thc. windows and replaced them with seven 12thc. style windows, two each in N and S walls of nave and one each N and S walls of chancel and one in E. wall of chancel. All have nook shafts with scalloped capitals and arches with edge-roll and hollow label. The chancel arch in the Romanesque style is also by Bidlake. Surviving 12thc. features are the W doorway and part of the S doorway to the nave. The walls are of sandstone rubble masonry varying in colour from cream to buff with traces of iron, apart from the E and W elevations which are of buff sandstone ashlar.
Parish church
The church has N and S aisles, a heavily altered 12thc. chancel with plain round-headed windows, and a 15thc. W tower.
Romanesque sculpture is found in the blocked N chancel
doorway and S nave arcade.
Parish church
The original nave and chancel church is of c.1150 and has aisles of 1180, of which two bays survive in each. The church has been extended or adapted over time and now includes an extended chancel, vestry, N chapel, N and S aisles, S porch and W tower.
Parish church
The church consists of an aisleless nave and chancel of 12thc. origin, a Perpendicular W tower and S porch. The chancel has two 12thc. clasping, corner buttresses at the E end with one central buttress shortened to make way for a large 14thc. window. The N and S walls have central buttresses. The nave has three buttresses intact on the S side; similarly on the N side. There is a 12thc. blocked N doorway to the nave and a plain deeply splayed high-level window also in the N wall. In the S wall the slightly splayed internal reveals of the S doorway survive. In the chancel there are two plain, deeply splayed high-level windows in the N wall and one remaining in the S wall. Sections of a plain chamfered interior string course remain in the chancel. 12thc. sculpture is found on the chancel arch and the font.
Parish church
The font is the only Romanesque feature. The present church dates fromc.1340 (Pevsner suggestsc.1385), although drastically restored 1868-9.
Parish church
The church consists of a chancel which is Romanesque in origin, nave, N aisle, a 17thc. W tower, and a vestry which abuts the N wall. 12thc. work is found in the chancel arch, which was re-built during the 1950s owing to mining subsidence, a priest's door and two lancets with arcuated lintels, in the chancel. There is also a vestige of buttressing on the SE angle of the chancel, at low level.
Parish church
The church was originally part of a Benedictine nunnery founded in the 10thc. The present church consists of nave, N aisle, chancel and N tower. The first two bays E and the Westernmost, of the eight-bay N nave arcade are 12thc. Some of the original 12thc. round-headed clerestorey windows survive (the first three from E and first from W).
Parish church
The present church was built in 1766 and replaced an earlier church. The earlier church had a Romanesque font which was removed and is now to be found in the church of Holy Trinity, Sutton Coldfield, (V.C.H.). See the Sutton Coldfield site entry for details.
Parish church
This church, of 1848, by Henry Chetton, replaces an earlier one, which contained 12thc. sculpture. None of the latter is preserved in the new church, but outside, at the base of the tower, are a number of voussoirs reassembled to form an arch.
