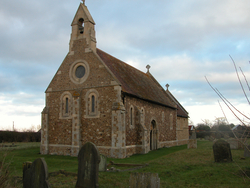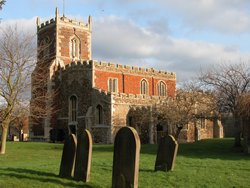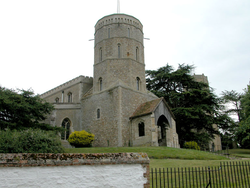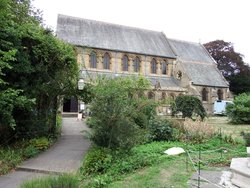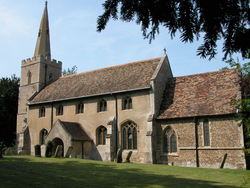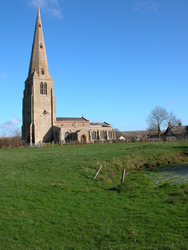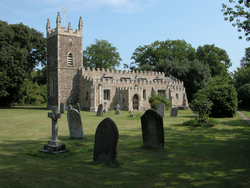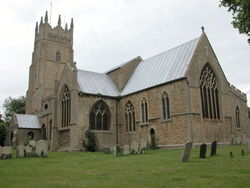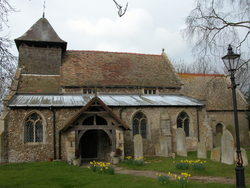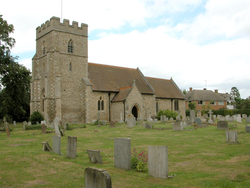
The Corpus of ROMANESQUE SCULPTURE in Britain & Ireland

Cambridgeshire (now)
Chapel
St Michael's has a rectangular nave with a W bellcote and a rectangular chancel with a N vestry. It is constructed of brown cobbles except for the N nave wall, which is brick. The church fell into disrepair and by the middle of the 19thc. it had lost its chancel and consisted simply of a nave with a hipped roof surmounted by a central bell-turret. The N wall of the nave appears to have been replaced in the 18thc. In 1873, the church was thoroughly rebuilt by Arthur Blomfield of London at a cost of £933, raised by subscription. The N wall and the part of the S wall, including the 12thc. doorway and window, were retained, and the remainder rebuilt on the old foundations using cobbles and Bath stone facings. The chancel, of course, was entirely rebuilt. The vestry was added in 1897. Despite having the general appearance of a neo-Norman building, much of the fabric of the nave is genuinely Romanesque. The chancel arch includes important early-12thc. capitals, while the later S doorway is very elaborate. A 12thc. S nave window survives, and the head of a similar window is reset in the N nave wall.
Parish church
St Leonard's is built of cobbles, and has a square-ended, late-13thc. chancel and a three-bay aisled nave with a clerestorey. The S arcade dates from the late 13thc., and the N is Perpendicular as is the brick clerestorey. The W bay of the N aisle houses the tower - Perpendicular and of brick with a low tiled roof. The chancel arch indicates that the nave itself is 12thc., and also from this period comes the reset S doorway and a section of string course reset in the W wall of the S aisle.
Parish church
There are two churches on the same site: S of St Mary's is the redundant later church of SS Cyriac and Julitta. St Mary's has a four bay Perpendicular aisled nave with a clerestorey and an aisleless chancel, largely dating to Sir Arthur Blomfield's restoration of 1878 but with blocked round-headed windows to N and S. All of this is attached to a spectacular 12thc. W tower with a later doorway under a porch. The tower has a square lower storey with plain windows to N and S; an octagonal second storey on squinches with more elaborate 12thc. windows to N, S and W; a 16-sided third storey with pointed lancets; and a 16-sided later fourth storey with a modern parapet, all surmounted by a lead spike. There are string courses between storeys. Inside, the tower is open for the first three storeys, but the lowest has been vaulted at some point and the W side of the tower arch cut away. Construction is of flint and pebble rubble.
Parish church
The present church of St Giles, Castle Street was rebuilt in 1875 to the design of T. H. and F.Healey of Bradford on a site slightly to the N of the medieval church that it replaced. The old church was founded 1092 (see History), and consisted of a nave, chancel, N transept and S porch, to which was added a large N annexe early in the 19thc. This was pulled down when the present church was built, but its chancel arch was re-used at the E end of the S nave aisle, and a doorway, perhaps based on the old S nave doorway but constructed of stones of various periods, was inserted at the E end of the N aisle to serve as the vestry doorway. These two features are described below.
The church of 1875 has a 4-bay aisled nave with clerestoreys. The aisles continue alongside the 2-bay chancel, providing a S chapel and a N vestry.
Parish church
Extremely tall, five-bay nave with
clerestorey, N aisle and N and S porches. Much lower
aisleless chancel and W tower with octagonal stone
spire. The original (lower) nave and the chancel date
from c.1300 and the aisle and tower from the early 14thc. The clerestorey windows are Perpendicular, so the heightening of
the nave presumably dates from this time, but the exterior treatment makes it
difficult to be sure. The chancel and tower are
constructed of pebble rubble, the nave of stone rubble laid disturbingly like
crazy paving. The S side of the nave is mortar rendered. Inside, the
piers of the N arcade are of
Barnack stone and the arches of local clunch. There was a restoration in
1872-74 by J. Morley and J. Christian, and in 1926 the spire, having become
unsafe, was taken down along with the topmost storey of the tower. Rebuilding
was completed in the following year. The only 12thc. feature is the font.
Parish church
St James's has a 12thc. nave to which a four-bay
S aisle was added in the late 13thc. The chancel and
its arch are also late 13thc., and a S chapel was added c. 1500, when the aisle
was rebuilt. Clerestoreys were added to N and S of the nave late in the
14thc. The W tower is also 14thc. work. It has a broach spire with three tiers
of lucarnes and rises 152 feet. Construction is of stone and pebble rubble,
save the tower and spire (of ashlar) and the nave clerestorey (of brick). Romanesque sculpture is found on the N
doorway and the font.
Parish church
The church is of pebble rubble, embattled
following a restoration of 1640 when the chancel was also rebuilt. It has a nave, possibly of the
11thc. (RCHM), with a 14thc. S aisle, a mortar-rendered unaisled
chancel with S vestry and a W
tower. There are assorted architectural mouldings and a piece of a 13thc. grave
slab reset on the exterior of the S and E walls of the S vestry. The only 12thc. sculpture is on a reset window head
in the N nave wall.
Parish church
A cruciform church of c.1200 with aisled nave, transepts and aisleless chancel. The crossing tower was removed and a W tower built to replace it, referred to in 1502 as the novum campanile and probably dating from around that time. The nave clerestorey is also late medieval, as is the chapel added to the N of the chancel. The W crossing arch provides a spectacular display of chevron ornament, and all four crossing arches have carved capitals, as do the nave arcades. It should be said that each crossing arch is supported on half columns, and between adjacent half columns within the crossing space are slender shafts with capitals. The capitals of the major supports differ from one another, and those of the secondary shafts always continue one or other of the designs alongside them, but the system is not really regular enough to say that some of the arches have two orders towards the centre and others have only one. For example, the shafts on the E side of the N and S arches clearly belong to the E crossing arch, while those on the W side belong just as unambiguously to the N and S arches rather than the W arch. In addition it should be noted that orders in the arch never correspond to what is going on in the piers below, and for that reason the arch decoration is always described separately from the piers.
Finally there are plain arches leading from the nave aisles into the transepts.
Parish church
The church has a four-bay nave with a S aisle of
pebbles, a W bell turret of wood and a brick
chancel. The S arcade and S
doorway are 13thc., but the nave is late 12c, as indicated by the plain N
doorway. The clerestorey is post-medieval, with plain
square-headed windows. The chancel and S
porch are modern.
Parish church
11–12thc. aisleless nave and W tower with 13thc. chancel. A N transept was also added in the 13thc., partially
obscuring an earlier window. Most of the tower is 14thc., along with the tower
arch. There is no spire. Construction is of flint and pebble, the prominently
pointed Victorian restorations being particularly noticeable here. There was a
restoration in 1885 by J. P. St Aubyn, and a complete restoration of the
exterior of the tower c.1990. Features recorded are the N and S nave
doorways, N nave window and font.
