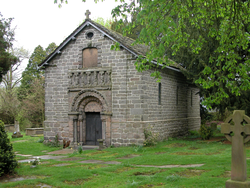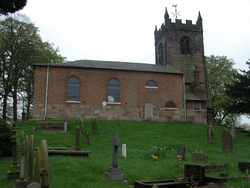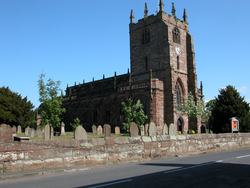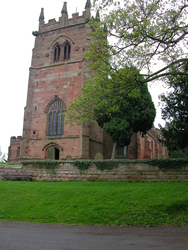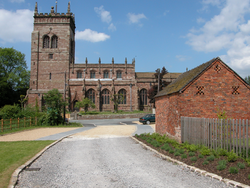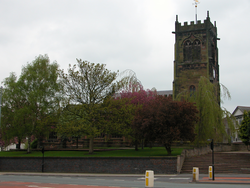
The Corpus of ROMANESQUE SCULPTURE in Britain & Ireland

Cheshire East (now)
Chapel
The chapel stands in the churchyard of St Peter's, Prestbury, to the SE of the church. It is a simple two-cell stone building dating in its present form from 1747, in which year it was restored by Sir William Meredith of Henbury. It incorporates on its west facade 12thc. sculpture in the form of a doorway and a row of figures above, but the rest of the building is 18thc. work. The original chapel is assumed to have been built as the parish church in the 12thc., and when its successor, the present parish church, was begun in the 1220s or 1230s, it was retained as an oratory. By 1592, when it was sketched by Randle Holmes, it was ruinous and roofless. An inscription on the W gable records the restoration of 1747 in exchange for which the Merediths were granted rights of burial inside it.
Parish church
The present church has a 16thc. W tower, but the remainder of the medieval church was destroyed by fire in 1798 and rebuilt in brick as a preaching hall in 1801-03. A 12thc. doorway has been reset under a porch in the S wall of the nave.
Parish church
The church that stands today is on the plan of the collegiate church projected by Sir Hugh Calvely in 1385-86 and begun after 1388. Of this only the lower parts of the S nave wall, the W tower, the N treasury and the chancel with its arch survive. The parish retained the nave, and they replaced it c.1500 with the present light and airy six-bay construction with its large aisle windows and the aisles extending alongside the tower. In 1527 the Ridley Chapel was added to the S of the chancel, the chancel wall being pierced by a two-bay arcade while the E window of the S nave aisle was retained (as at Acton). The present clerestorey dates from 1865, and replaces one of c.1500. None of the fabric of the Romanesque church survives in place, but carved stones have been discovered beneath the floor from time to time, and all are now stored in the S porch, along with the assortment of ironwork and flower-arranging equipment essential to the operation of a modern church. This store is something of an Aladdin's cave, containing as it does a substantial collection of later medieval carved tomb-slabs, moulded stones, and the 12thc. stones described below. There may well be more.
Parish church
St Bertoline's is a 15th-16thc. Perpendicular church with chancel rebuilt by Austin and Paley in 1925-26. It has a four-bay nave with aisles and clerestorey and a N porch; a chapel (the Crewe Chapel) of c.1528 on the S side of the chancel and a vestry on the N, and a Perpendicular W tower. The oldest feature, however, is an elaborate 12thc. doorway, now blocked and reset in the N chancel wall, trimmed to fit the narrow gap between the vestry and the end of the aisle. Construction is of red sandstone blocks, generally eroded.
Parish church
St Mary's is built of red sandstone ashlar. It has a four-bay aisled nave with a clerestorey; the aisles extending W alongside the tower, and the present clerestorey a rebuilding of 1879. The arcade piers are mid 13thc., but they have been heightened, and the capitals are late 19thc., part of Paley and Austin's restoration of 1897-98, although one of the originals survives as a loose stone in the S aisle. The W tower is also 13thc. in its lower parts. It was once over 100 feet tall, but the top of it fell in 1757 and was rebuilt shortly afterwards by William Baker. The chancel arch is 14thc., but the long chancel itself is Perpendicular, articulated inside with colossal four-centred wall arcading. It has a N chapel added after the nave aisles, and the N aisle E window survives, with its tracery but lacking its glazing, inside the church (something similar took place at Bunbury). The grandest monument is a large 17thc. chest tomb with recumbent figures of Sir Richard and Lady Elizabeth Wilbraham in the S aisle. More interesting is the wall tomb in the N aisle, with an alabaster effigy of Sir William Mainwaring (d.1399). The figural but mutilated font is Romanesque, as are a series of important carved stones, some figural, at present at the E end of the S aisle, behind the Wilbraham tomb.
Parish church
St Michael's is a large church, mainly Perpendicular, with a W tower of c.1500 over the end of the N nave aisle, and an aisled, clerestoreyed nave of four Perpendicular bays with a fifth narrow bay of late 12thc. date at the E end of each arcade. The aisles continue alongside the chancel, providing an organ loft and vestry on the N side, and a spacious chapel on the S. The chancel aisles are divided from the main vessel by two-bay arcades, that on the N of the 13thc. The S aisle is canted at the E and W ends. The exterior is faced with red sandstone, but its appearance owes much to the intrusive restoration of 1857-60 by Joseph Clarke. 12thc. work is found in the narrow E bays of the nave arcades and a loose chevron voussoir.
