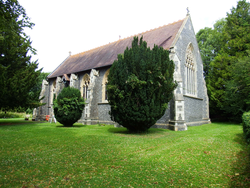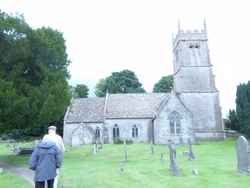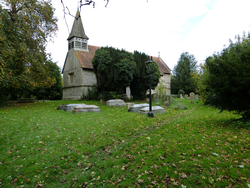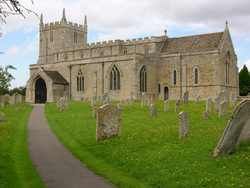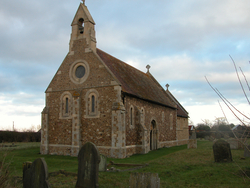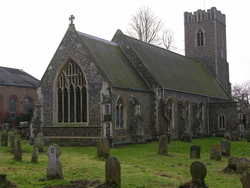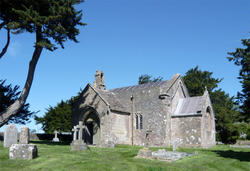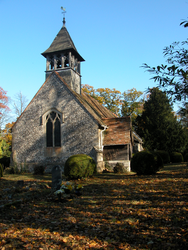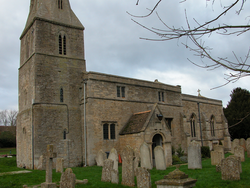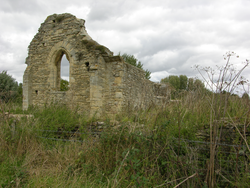
The Corpus of ROMANESQUE SCULPTURE in Britain & Ireland

not confirmed (medieval)
Parish church
Long Marston is a small village in the Dacorum district of W Hertfordshire, 3 miles NW of Tring and 5 miles E of Aylesbury, over the border in Buckinghamshire. The church dates from 1882-83 and is by Carpenter and Ingelow. It replaced a dangerously dilapidated medieval church on a site to the S, of which the 15thc tower remains. The site of the old church was saturated with water from a moat dug to drain the former manor house, and the new church was therefore built on a fresh site. The present church, built of knapped flint, consists of a tall nave and chancel under a single roof with a lean-to N aisle whose 15thc arcade piers were taken from the parish church of Tring (restored 1880-82), when Carpenter and Ingelow replaced Tring's piers with new ones. The capitals stayed in Tring. The chancel has an organ room to the N, and behind the organ, set in the N wall, are medieval stones taken from the old church. A W tower was planned by the vicar, W. C. Masters, but was not built, and in 1907-08 a W porch and vestry were added by William Huckvale instead. In 1995 a vestry, kitchen and lavatory were added at the W end of the aisle.
Parish church
Coates is a small settlement about 2.5 miles NNW of Kemble. The church lies to the W of the village and has a chancel, a nave, a S aisle with a porch, and W tower; there are two projecting chapels on the N side, one on the chancel and one on the nave. The church is approached from the N.
Surviving Romanesque sculpure are a 12th-c S doorway, a reset chancel arch and a font.
Chapel
Sotwell is a village in the Thames valley between Didcot to the W and Wallingford to the E. The present church has an aisleless nave and chancel with timber bell-turret capped by a short broach spire, all of 1883-84 by S.R.Stevenson. It incorporates several features from the church demolished in 1883: two reset window heads on the exterior of the chancel, that in the S wall decorated with chip-carving; two snmall heads reset in the interior N and S walls of the nave, and a respond or nook-shaft capital reset in the interior N nave wall.
Chapel
St Mary's is a cruciform church to which a three-bay south nave aisle, with an arch to the transept, was added
in the early 13thc. The nave has a 15thc.-16thc. clerestorey on the S wall only. The N transept now houses the
organ, and its arch is 13thc. and pointed, but the transept itself is a modern
rebuild. The S transept arch is late 12thc. and round-headed. The
chancel belongs to the early 13thc. too, but its S
doorway is, stylistically at least, late 12thc., and is included here. The W
tower was rebuilt in the 16thc., and its arch is of reused material. The south
nave doorway is 13thc., under a porch bearing a date
stone of 1662. There is no N doorway. Construction is of stone rubble, much
disturbed. Features described here are the S transept arch and the S
chancel doorway.
Chapel
St Michael's has a rectangular nave with a W bellcote and a rectangular chancel with a N vestry. It is constructed of brown cobbles except for the N nave wall, which is brick. The church fell into disrepair and by the middle of the 19thc. it had lost its chancel and consisted simply of a nave with a hipped roof surmounted by a central bell-turret. The N wall of the nave appears to have been replaced in the 18thc. In 1873, the church was thoroughly rebuilt by Arthur Blomfield of London at a cost of £933, raised by subscription. The N wall and the part of the S wall, including the 12thc. doorway and window, were retained, and the remainder rebuilt on the old foundations using cobbles and Bath stone facings. The chancel, of course, was entirely rebuilt. The vestry was added in 1897. Despite having the general appearance of a neo-Norman building, much of the fabric of the nave is genuinely Romanesque. The chancel arch includes important early-12thc. capitals, while the later S doorway is very elaborate. A 12thc. S nave window survives, and the head of a similar window is reset in the N nave wall.
Chapel
Peasenhall stands in hilly arable land in E Suffolk, between Saxmundham
and Halesworth. The village is clustered around the crossing of two Roman roads. One is now the A1120 and the
other formerly linked Harleston and Saxmundham. The church stands at the
crossroads in the centre of the village and immediately to the S is the factory
of Smyth and Sons. James Smyth invented an improved seed drill in 1800, and his
vigorous promotion of a genuinely better product led to expansion within the
village and to the building of workers' terraced housing, as his drills became
the brand leader throughout southern England. Smyth's enterprise is the reason
for the unusual presence in rural Suffolk of what is essentially an industrial
village. The surrounding land was always farmed, but the farmhouses are now
outside the village centre.St Michael's consists of a nave, chancel and W
tower; the nave and chancel of knapped flints and the
tower of flint. The nave has a N doorway under a 15thc. porch with diagonal buttresses, niches and flushwork decoration. There is no S doorway. At
the W end is a gallery, erected in 1894 as an organ
loft and to house the choir. The chancel has a S
vestry. All of this work, except for the W tower and
the N porch, result from a restoration of 1860-61 paid
for by J. W. Brooke of Sibton Park and using R. D. Chantrell of London as
architect. He took down the old nave and chancel and
rebuilt them. He also heightened and repaired the tower. The newer masonry is
clearly visible and includes the bell openings and the embattled parapet with its flushwork decoration. The church
was seen by Henry Davy before the restoration, and his NE view was published in
1843. The most obvious differences are in the nave, the tower and the
chancel. Chantrell lengthened the nave by approximately
ten feet, so that Davy’s print shows only two windows E of the
porch rather than the present three. The tower was not
so tall in 1843 and had simpler bell openings, but a similar parapet, which
Chantrell presumably reused. The chancel E window was
formerly smaller, and there was a small window at the W end of the N wall
rather than the present window at the E. The only Romanesque feature is the
late-12thc. font, which was moved to its present position in the nave from a
site under the tower in
1909.
Chapel
The hamlet of Chesterblade lies in the Mendip Hills 3 miles NE of Evercreech (to which parish it belongs), and 3 miles SE of Shepton Mallet. Its historical significance is suggested by Iron Age earthworks (marked on the OS map as ‘fort’) at Small Down, 800m SE of the church, and the Roman villa which used to occupy the site of the manor farm.
Richard Coates (2006) has argued against Ekwall’s interpretation of the place-name as ‘settlement in a hollow among hills’, pointing out that,
‘ . . . the topography of the village nucleus gives no clear support for an unusual term for a valley or for a ledge to describe its situation -- it is on a gentle slope, and only in the vaguest sense “in a hollow among the hills” as Ekwall claimed. The valleys below the village are no more remarkably bowl-shaped than the typical cumb.'
In its place he offers the interpretation that,
‘ . . . the source of the name Chesterblade, whether applying to the earthworks or the local villa, is explicable as a British Kastron Bladjī ‘stronghold of a/the wolf’ or ‘stronghold of Wolf [proper name]’.’
On a slope running SW between the 180m and the 160m OD contours, the hamlet enjoys good views to the S not much less extensive than those from Small Down. From the chapel on its little rise at the very SW limit of the hamlet, one can clearly see the ridge W of Evercreech which includes Pennard Hill, the Blackdown Hills S and SW of Taunton, Ibberton Hill in North Dorset and even the West Dorset heights of Lewesdon and Pilsdon Pen (Dorset’s highest hill): nearly 30 miles away. The view from the chapel to the W is blocked by no less than the Jurassic height (206m OD) of Maes Down. There is, of course, a very clear view down to the mother church of St Peter at Evercreech.
The chapel has work of the 12thc, 13thc and 15thc. It was rebuilt in 1888, and further work was carried out in 1925. Construction is of rubble with some ashlar and freestone dressings. It consists of a nave with a W bellcote and a S porch larger than the tiny chancel. The S doorway is late 12thc, there is a plain 12thc font, and most unusually the ends of the copings and the kneelers of the E and W gables of the nave retain elaborate Romanesque carving.
Chapel
Marlston is a hamlet in West Berkshire, 10 miles W of Reading. There is no distinct village centre, and the area is largely occupied by the twin schools of Brockhurst and Marlston House. The chapel stands in the school grounds, and was built substantially by Butterfield in 1855, of flint with red tile roof. It has a single nave with a bell turret at W end, and a square-ended chancel of two bays. There is a vestry in the position of a N transept, and facing doorways at the W end of the nave, the S under a porch. The N doorway is of c.1200, and there is a pillar piscina of the same period in the chancel.
Chapel
St Mary's has a nave with a two-bay N aisle without any windows and a S doorway under a porch. The square-ended chancel has a N vestry and organ chamber, and there is a W tower with a broach spire with two tiers of lucarnes. An 11thc. window in the W wall of the nave indicates an early date for the core building. The S doorway dates from the early 13thc., and the N arcade and tower are slightly later. The S porch is dated 1663, and at that date too the S nave wall was rebuilt. The clerestoreys to N and S were presumably added at that time too. At some point, probably in the 15thc., the chancel fell down, and the E nave wall was rebuilt without a chancel. Until the new chancel was built in 1902 on the old foundations, St Mary's was claimed to be the smallest parish church in England. Construction is of stone rubble and ashlar. The church boasts an exceptional font of the 1120s, which is the only feature described here.
Ruined parish church
Stantonbury is on the N side of Milton Keynes and is one of the former villages of Buckinghamshire that were absorbed into the new town after its boundaries were designated in 1967. In 1913 RCHME noted that the church was in good condition and had been recently restored. The church was still in use in 1927, when the VCH described it as a small, rubble building consisting of a nave, chancel and N porch. The chancel contained the oldest fabric, seen on the S wall, and a new nave was added in the 1st half of the 12thc. An aisle or chapel was built on the S side of the chancel but later removed and in the 13thc a N aisle was added to the nave and the N chancel wall was rebuilt. The nave was shortened by 10 feet at the W end in the 15thc. The N aisle was removed, perhaps in the 16thc when the arcade was blocked and the N porch added. According to Pevsner and Williamson (1994), excavations have shown that there was a W tower. The most interesting feature was the small chancel arch, which survives but was removed when the roof collapsed in 1956 and has since been installed in St James’s church, New Bradwell (qv). No Romanesque sculpture remains on site.
