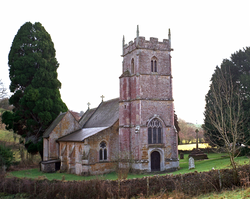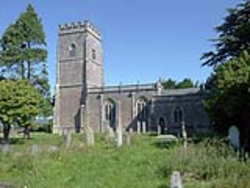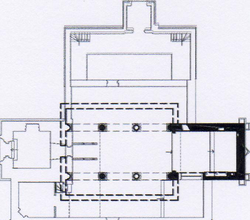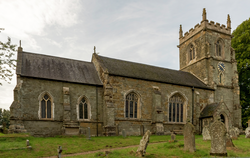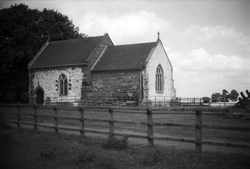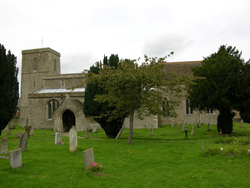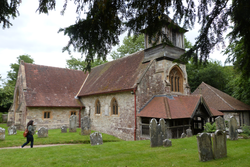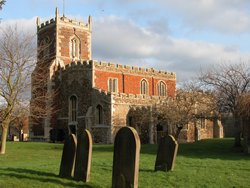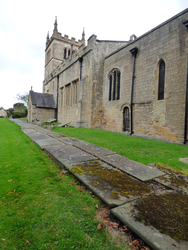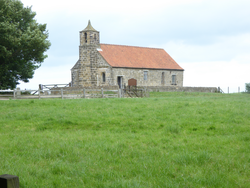
The Corpus of ROMANESQUE SCULPTURE in Britain & Ireland

St Leonard (now)
Parish church
The village of Pitcombe lies 1.5 miles SW of Bruton. The ancient parish of Pitcombe, originally part of the minster parish of Bruton, occupied a crescent-shaped area to its S and SW. It included the village of Pitcombe in a valley at the centre of the crescent and the hamlets of Cole to the N, Honeywick and Hadspen to the W, and Hadspen House towards the S. The church (with the exception of the tower) was rebuilt in 1857-8 to designs by G. E. Street and has a chancel with N vestry, a nave with N aisle and S porch, and a W tower. The font is believed to be 12thc.
Parish church
Rodney Stoke is one of many small settlements strung out along the main A371 from Wells to Axbridge via Cheddar running along the SW scarp of the Mendip Hills in Somerset. As The parish extends on to the high ground to the NE and SW across the moors of the valley of the Axe, which river now runs less than 2 miles SW of the church. This is an area steeped in history: the diocesan centre of Wells is only 5 miles SE, the once-royal centre of Cheddar only 2.5 miles NW, and the once-thriving lead mines on Mendip only 4 miles N. The church, which is built of coursed and squared rubble with freestone dressings, consists of a W tower, nave, N porch, chancel and N chapel. The Romanesque elements comprise a sculptured head on the W face of the tower and a possible font.
Parish church
The church of St Leonard is the oldest of several churches in the Kent coastal town of Deal, 8 miles NE of Dover. The building, which lies on the outskirts of the town, is complex and is the result of many centuries of modifications, not least in the Jacobean, Georgian and Victorian eras (collectively described by Glynne in 1877 as 'injudicious and tasteless alterations'). At the core of the church is a Romanesque nave and chancel. However, the nave is heavily cut back in the centre where a pillar has been removed on both N and S sides of the arcade and the entire church now liturgically re-orientated across the resulting axis N-S. Aisles were added in the 13thc, now much altered. The 17thc. tower, which is crowned by a distinctive white cupola, is believed to have replaced a 12thc original. The main Romanesque sculpture consists of the nave capitals and responds, together with a pillar piscina in the chancel.
Parish church
South Ormsby is a village in the East Lindsey district of Lincolnshire, in the Lincolnshire Wolds, 7 miles S of Louth and 7 miles NE of Horncastle. The Hall, built by James Paine in 1752, is surrounded by wooded parkland in whuich the remains of a shrunken medieval village have been found. The church is to the S of the park on top of a small rise. It consists of a Perpendicular W tower, nave with S aisle, N porch, and 14th c. chancel with a chapel to the S. The S aisle was rebuilt in 1871-2 by James Fowler. At the W end of the S aisle is a reset Romanesque doorway. The Church guide and information in the church states that this doorway came from the church of St. Andrew at nearby Calceby when this later church was dismantled in 1756. At this time the two parishes were merged into one.
Parish church
Haugh is a village in the district of East Lindsey, Lincolnshire. It is on the E edge of the Lincolnshire Wolds, 2½ miles W of Alford and 8 miles from the coast at Mablethorpe. It is a small church consisting of nave and chancel, built of squared chalk and greenstone rubble with some brick patching, and has a blocked N doorway, a 14thc S doorway with an ogee head, and an 11thc chancel arch described below. The church was restored in 1873.
Chapel
St Leonard's has a four-bay clerestoreyed nave, the arcades divided into two two-bay sections by a short stretch of wall. In the N arcade all the arches are pointed and the capitals moulded; in the S the E bays are similar, but the W bays have round arches. Nevertheless both arcades are 13thc., but for two features. The base of N pier 3 is a reused, inverted multi-scallop pier capital (or, as Pevsner suggests, a pair of respond capitals), and chevron voussoirs have been cut down for reuse in the E arches of the S arcade. For the rest, the chancel is 13thc. and there is a low W tower, late 13thc. in its lower parts and Perpendicular above.
Parish church
Burseldon almost appears an entirely Victorian church by Sedding in 1888, but conserving all of the medieval features that had survived alterations of 1828. This is essentially the W part of the nave walling, and probably part of the chancel also. The 13thc carved responds of the chancel arch also survive, but probably moved. The only Romanesque feature is the font.
Parish church
St Leonard's is built of cobbles, and has a square-ended, late-13thc. chancel and a three-bay aisled nave with a clerestorey. The S arcade dates from the late 13thc., and the N is Perpendicular as is the brick clerestorey. The W bay of the N aisle houses the tower - Perpendicular and of brick with a low tiled roof. The chancel arch indicates that the nave itself is 12thc., and also from this period comes the reset S doorway and a section of string course reset in the W wall of the S aisle.
Parish church
Within the district of Bolsover, this church is substantially 13thc with later alterations and some 19thc restoration. Romanesque features are the S doorway to the nave and the priest's doorway to the chancel; both have sculpture. The responds of the chancel arch are Romanesque, with scalloped capitals. The Transitional N arcade has nailhead on the abaci.
Parish church
Speeton is a village in North Yorkshire which lies mid-way between Filey and Bridlington. Formerly in the East Riding, it is now North Yorkshire's most easterly settlement. Pevsner & Neave describe the church as ‘The simplest of buildings…' and largely early C12 (Pevsner and Neave 1995, 708.) It has a small W tower, nave and chancel; the roof is continuous over nave and chancel. The church is about 110m above sea level and within a mile of the coast. It is no doubt sited in a hollow for protection from storms: there are no windows to the N or E, and there were none on the W wall until two were created in 1910. The nave is approx. 4.5m x 6.8m, the chancel about half that area.
No burials are apparent in the field and it seems there never have been any, corpses being carried to Bridlington priory (Sykes, n.d.). The church was never restored agressively, but there have been repairs and rebuildings on the old plan. In this way, two carved stones have been recovered from the W and the S walls. The VCH notes use of chalk along with the stone - there is a little in the W wall, but it is not visible as a major component as it is in some farm buildings in the village; chalk in this region is hard, but better kept for interior use in a church. In parts of the discontinuous double plinth the lower course includes cobbles from the beach.
Of our period are the round-headed bell openings in the unbuttressed tower; plain Norman chancel arch; font; two reset carved stones in N wall of nave.
