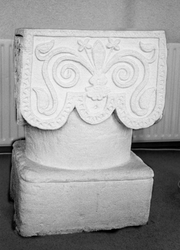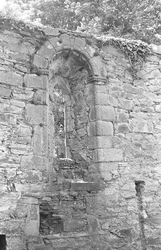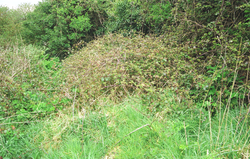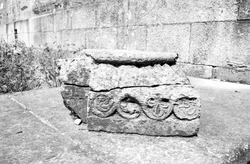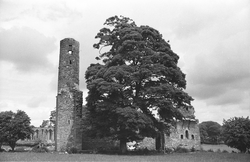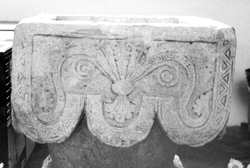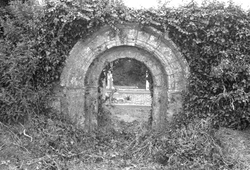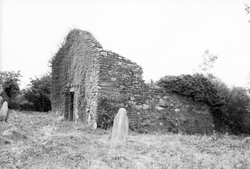
The Corpus of ROMANESQUE SCULPTURE in Britain & Ireland

Wexford (now)
Parish church
The Roman catholic church is modern. It houses a 12thc. font.
Ruined church
A nave and chancel church (9.6m x 7.15m, 6.1m x 5.3m) probably built after 1537. It has a reused Romanesque window in the S wall of the chancel and two Gothic lancets in the E wall.
Ruined church
A ruined church centrally located within a D-shaped cemetery surrounded by an earthen bank. A portion of the N wall (c.11.5m) and the W wall (c.2.6m) remain standing to a height of roughly 3m. The church originally had a separate nave and chancel (Moore 1996, 125).
Ruined church
The 13thc. church had a nave, chancel and transepts. A 19thc.
church is now on the site of the nave and crossing, while the
transepts and chancel are ruinous.
Ruined church
A ruined nave (16.4 m x 8.1 m) and chancel (6.35 m x 6.67 m) church with a W tower and a sacristy on the N side of the church. Built of rubble masonry. The remains comprise the N walls of the chancel and most of the nave, the walls of the sacristy, and the W tower. Only the foundations remain of the S walls. The springing of a barrel vault with transverse arches remains on the N side of chancel, which evidently had an upper chamber. The sacristy to the N of the chancel is reached by a doorway from the E end of the nave and this also has the remains of the springing of a barrel vault on the S side. Stairs to the upper chambers of the chancel and sacristy rise from the SE corner of the sacristy. The W tower is square at the bottom and round at the top and is set at the N side of the W front and entered by a doorway from the W end of the nave.
Well
The entrance to the well is reached by steps from the road. The brick arch over the steps has reused Romanesque keystone with chevron. A human head corbel is set into the E wall of the well house, above the corbel table.
Church of Ireland church
The font is the only Romanesque feature in this nave and chancel church.
Church (ruin)
A small rectangular church (16.95 m x 8.3 m), ruined and overgrown with ivy. The W gable remains to its full height, but the upper part has been rebuilt in a reddish stone, different from the grey-green shelly limestone(?) used in the lower courses and for the doorway and head corbels. The N and E walls, and the E end of the S wall, stand to c.1.5 m, while the W end of the S wall is higher, but much rebuilt.
